The theatrical overdose of Maison Colbert
A row of shopfronts in Spitalfields, East London, conceals an unexpected - and unexpectedly large - creative mixed use space. Designed by Chris Dyson Architects with interiors led by Buchanan Studios, Maison Colbert is a playful residential space, gallery, and offices - all entirely hidden but hinted at by the signs above the decoy shops.
Nothing is quite what it seems in this playfully creative
mixed-use project in the centre of London’s Spitalfields. It is a project which
has theatre at its heart, a coming together of both architect and interior
designer to create a unique architectural Wunderkammer which has the
personality and art of the clients throughout.
Artist Philip Colbert and filmmaker Charlotte Colbert had been working with Chris Dyson Architects, a firm based only a short walk away from this project, for some time on their potential future family home. That local knowledge was valuable, with the architects not only working with the clients on developing ideas for the future home but then also discovering the availability of the Spitalfields building which would become Maison Colbert.
Inside is a warren of spaces including an enexpectedly sizeable white wall art gallery, offices, and a large open plan living area overlooked by a balcony from which the bedrooms are accessed. Outside, the architecture doesn’t shout and a passer-by would have little indication that behind the early 20th century brick terrace façade. There are clues though – at ground level what first appear as typically quirky East London shopfronts are decoys. The stores, with striped awnings and traditional-looking signs reading have their curtains closed and are in fact a theatrical front to the Maison Colbert project - eagle eyed pedestrians may discover that the curiously titled “shops” playfully tease some of the new interior spaces.
![]()
![]()
![]()
![]()
![]()
The doors of the stores lead to different uses of the uniquely mixed use scheme. One opens up into a lobby which leads into a cavernous basement 185m² gallery, also glimpsed through a glass floor. The lower level was carved into historic soil, the 4.5 metres of digging to excavate the space uncovering fragments of Roman history, including a cow skull fountain. Archaeological process take time, and while this revealing of lost-London did slow the project down, it has also added to its story – new internal details and relief plaster works around the spaces reference the discoveries.
Those Romanesque internal details may be difficult to discover, however, because they are competing against playful, noisy, and colourful décor developed by Buchanan Studio with the clients throughout the primary residential spaces of the project. In fact, much of the creative internal space draws from the artistic output and inspiration of the two artist clients. A cartoon lobster – as referenced in the shop sign, and also a motif recurrent in Philip Colbert’s work across painting, sculpture, and product design – can be found throughout the building.
![]()
![]()
![]()
![]()
![]()
The residential areas of the scheme are accessed through another of the entrances from the street. A lift and staircase which seem like they may have been lifted a Wes Anderson film set lead to a series of richly ornate spaces connected via a robust steel staircase. A variety of spaces, full of not only sculptures by both the Colberts but also their collection – including a wonderful Giorgio de Chirico just casually leaning in a recess – and it would be a restless place which does not let the eyes wonder if it were not for the saturation of nature not only growing in countless terracotta pots but also wrapping across an internal green wall.
At the highest level are a primary bedroom suite and smaller rooms alongside a shared bathroom. Each has a resolutely Colbert theme – one designed around a red lobster, another a pink uterus, also a green cactus – each cheeky and cartoony and with an attention to detail which even feeds into the titles of books on the wall.
![]()
![]()
![]()
![]()
![]()
Spatially, the various uses of the building exist alongside and around one another with little suggestion, a kind of Rubiks puzzle of arranging programmes and spaces which may appear simple but is anything but. Architecturally, Chris Dyson Architects have also made it appear as if they have carried out little architectural intervention other than digging down to form the gallery. However, though it may appear as though they simply discovered a vast empty shell and did little other than lay a few floors and tidy it up, a complicated process of removal and reworking was required to not only create such a series of interconnected uses but also declutter the internal spaces of five semi-derelict properties. There are subtle signs of this – concrete blocks sat within the external wall are all that remains of vast steel girders required to structurally support the walls while the whole building was delicately dismantled, filled in with concrete once the scheme was again securely engineered in place and the sacrificial steelwork could be removed.
Chris Dyson Architects and Buchanan Studio with creative clients have in Spitalfields come together to create a unique project far larger in scale and invention than its street frontage suggests. The theatricality suggested in the fake shops is multiplied inside, marrying a pared back architectural shell packed with an overdose of visual play hidden in plain site.
![]()
![]()
Artist Philip Colbert and filmmaker Charlotte Colbert had been working with Chris Dyson Architects, a firm based only a short walk away from this project, for some time on their potential future family home. That local knowledge was valuable, with the architects not only working with the clients on developing ideas for the future home but then also discovering the availability of the Spitalfields building which would become Maison Colbert.
Inside is a warren of spaces including an enexpectedly sizeable white wall art gallery, offices, and a large open plan living area overlooked by a balcony from which the bedrooms are accessed. Outside, the architecture doesn’t shout and a passer-by would have little indication that behind the early 20th century brick terrace façade. There are clues though – at ground level what first appear as typically quirky East London shopfronts are decoys. The stores, with striped awnings and traditional-looking signs reading have their curtains closed and are in fact a theatrical front to the Maison Colbert project - eagle eyed pedestrians may discover that the curiously titled “shops” playfully tease some of the new interior spaces.


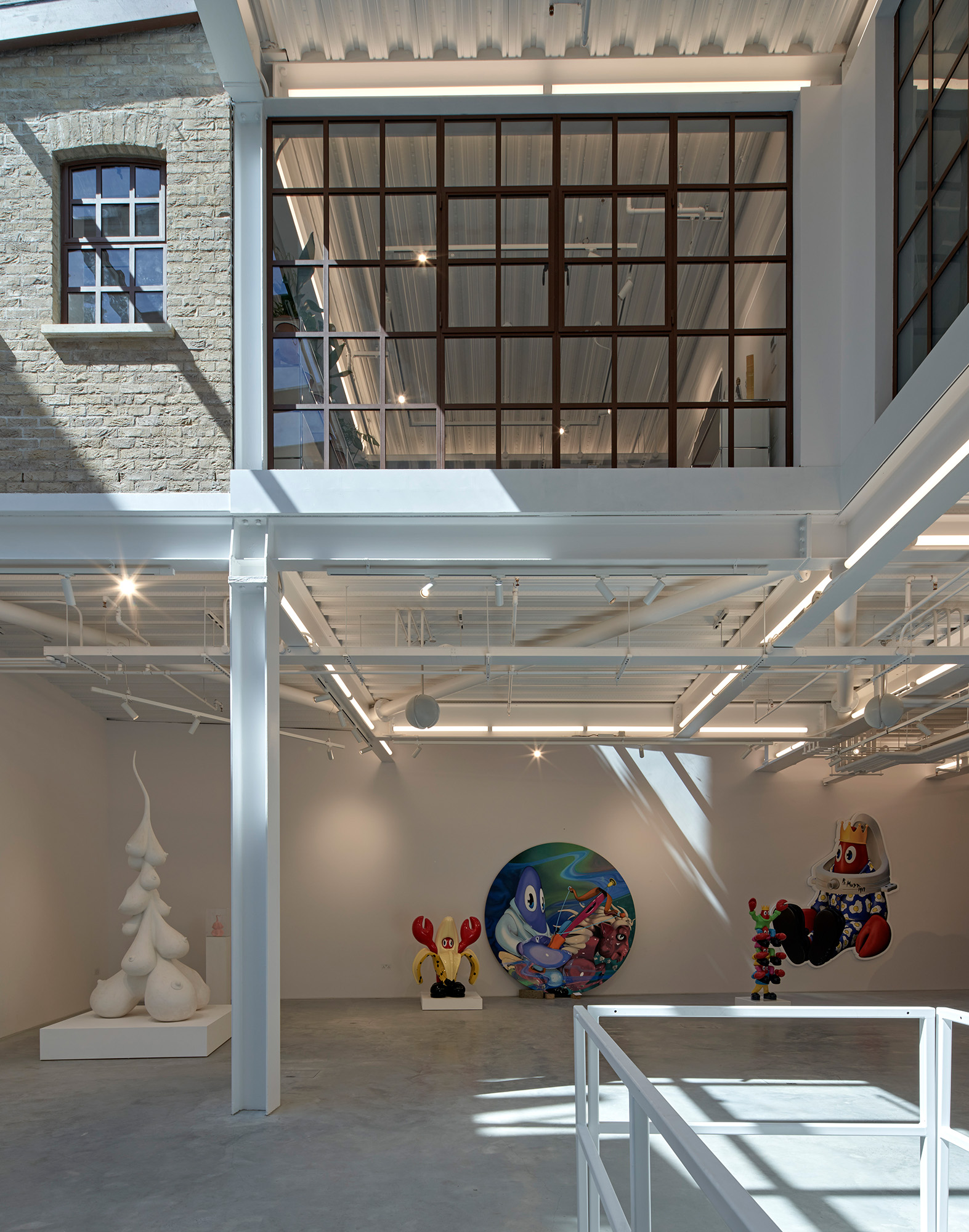


The doors of the stores lead to different uses of the uniquely mixed use scheme. One opens up into a lobby which leads into a cavernous basement 185m² gallery, also glimpsed through a glass floor. The lower level was carved into historic soil, the 4.5 metres of digging to excavate the space uncovering fragments of Roman history, including a cow skull fountain. Archaeological process take time, and while this revealing of lost-London did slow the project down, it has also added to its story – new internal details and relief plaster works around the spaces reference the discoveries.
Those Romanesque internal details may be difficult to discover, however, because they are competing against playful, noisy, and colourful décor developed by Buchanan Studio with the clients throughout the primary residential spaces of the project. In fact, much of the creative internal space draws from the artistic output and inspiration of the two artist clients. A cartoon lobster – as referenced in the shop sign, and also a motif recurrent in Philip Colbert’s work across painting, sculpture, and product design – can be found throughout the building.
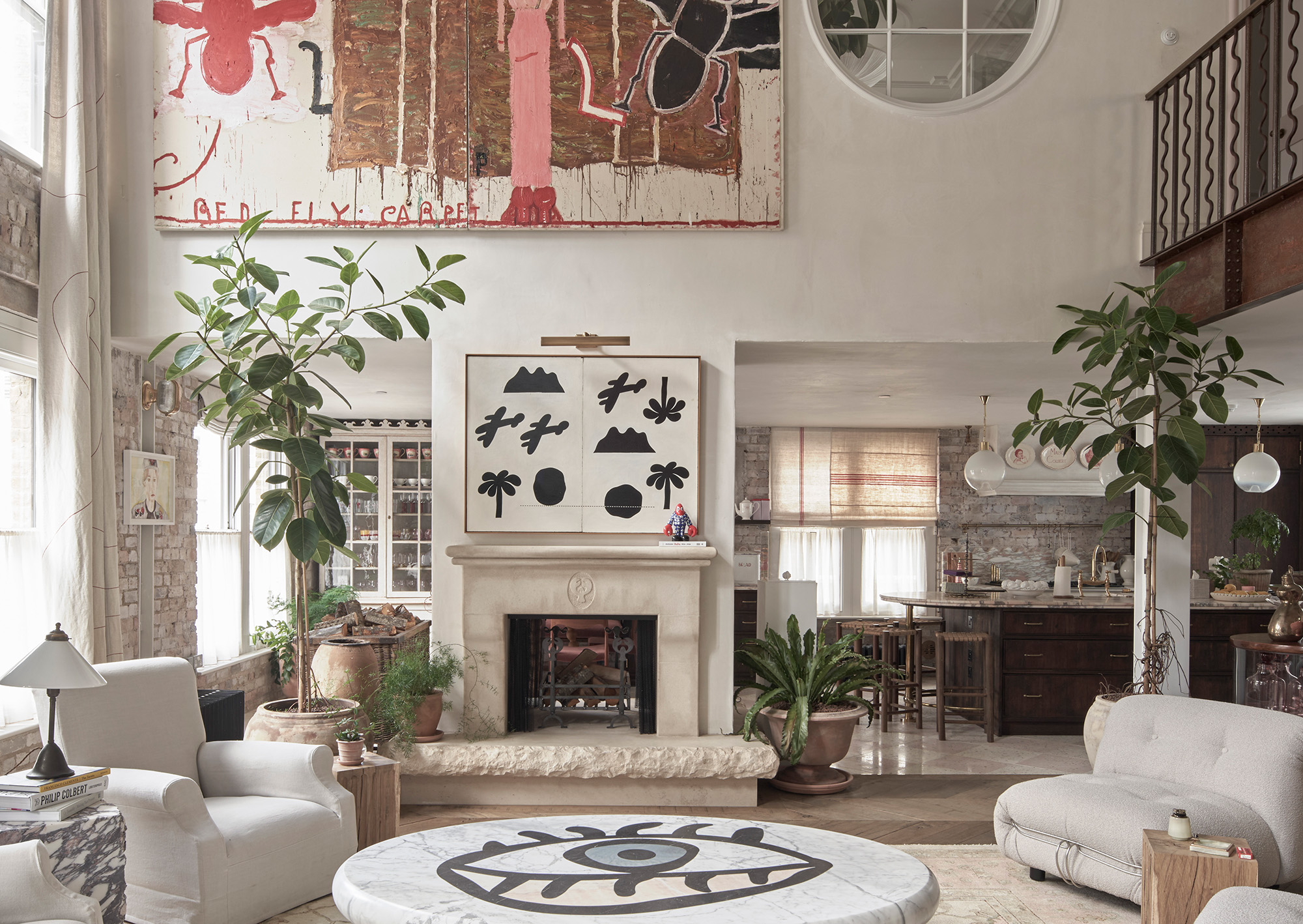
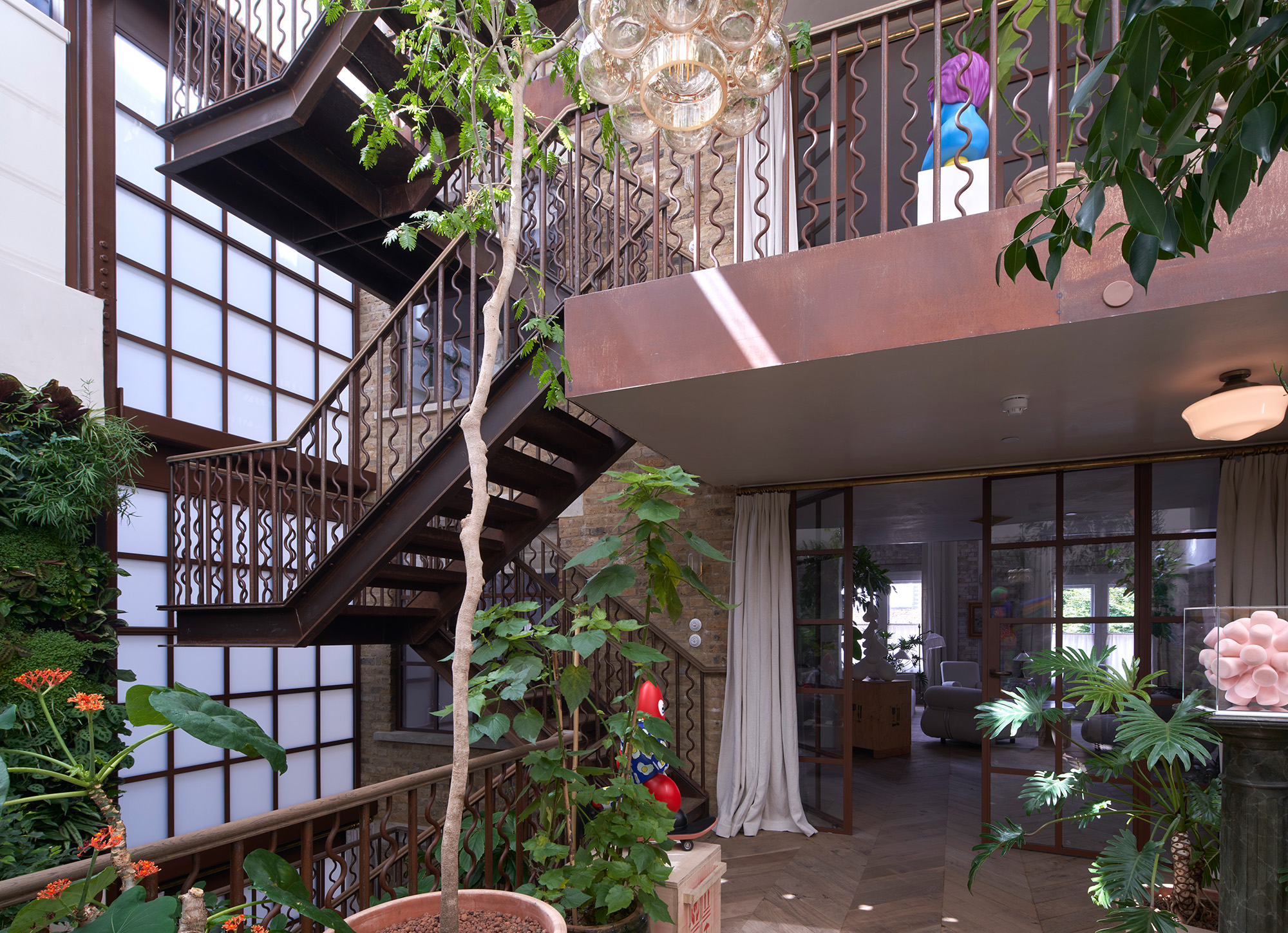

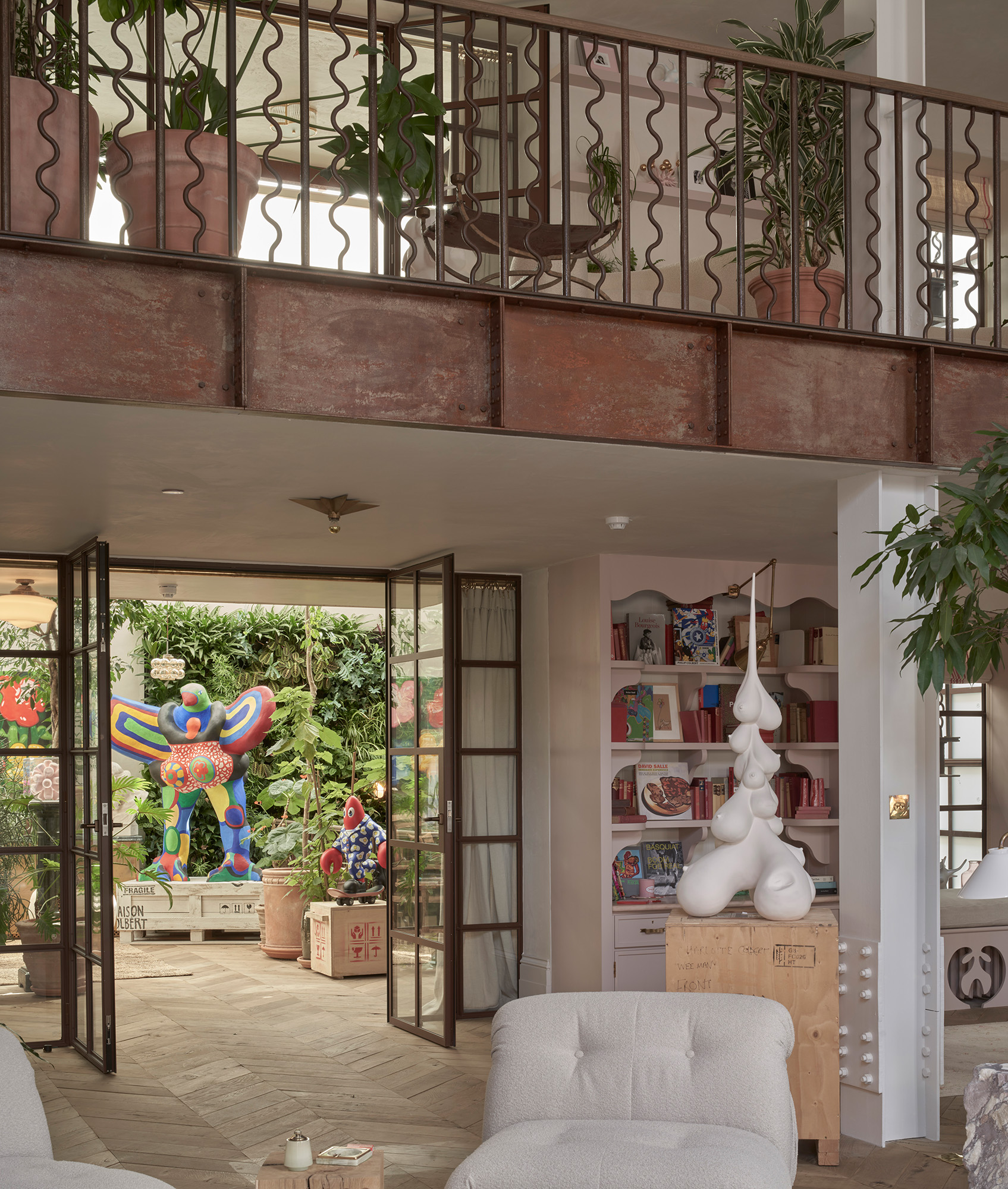

The residential areas of the scheme are accessed through another of the entrances from the street. A lift and staircase which seem like they may have been lifted a Wes Anderson film set lead to a series of richly ornate spaces connected via a robust steel staircase. A variety of spaces, full of not only sculptures by both the Colberts but also their collection – including a wonderful Giorgio de Chirico just casually leaning in a recess – and it would be a restless place which does not let the eyes wonder if it were not for the saturation of nature not only growing in countless terracotta pots but also wrapping across an internal green wall.
At the highest level are a primary bedroom suite and smaller rooms alongside a shared bathroom. Each has a resolutely Colbert theme – one designed around a red lobster, another a pink uterus, also a green cactus – each cheeky and cartoony and with an attention to detail which even feeds into the titles of books on the wall.
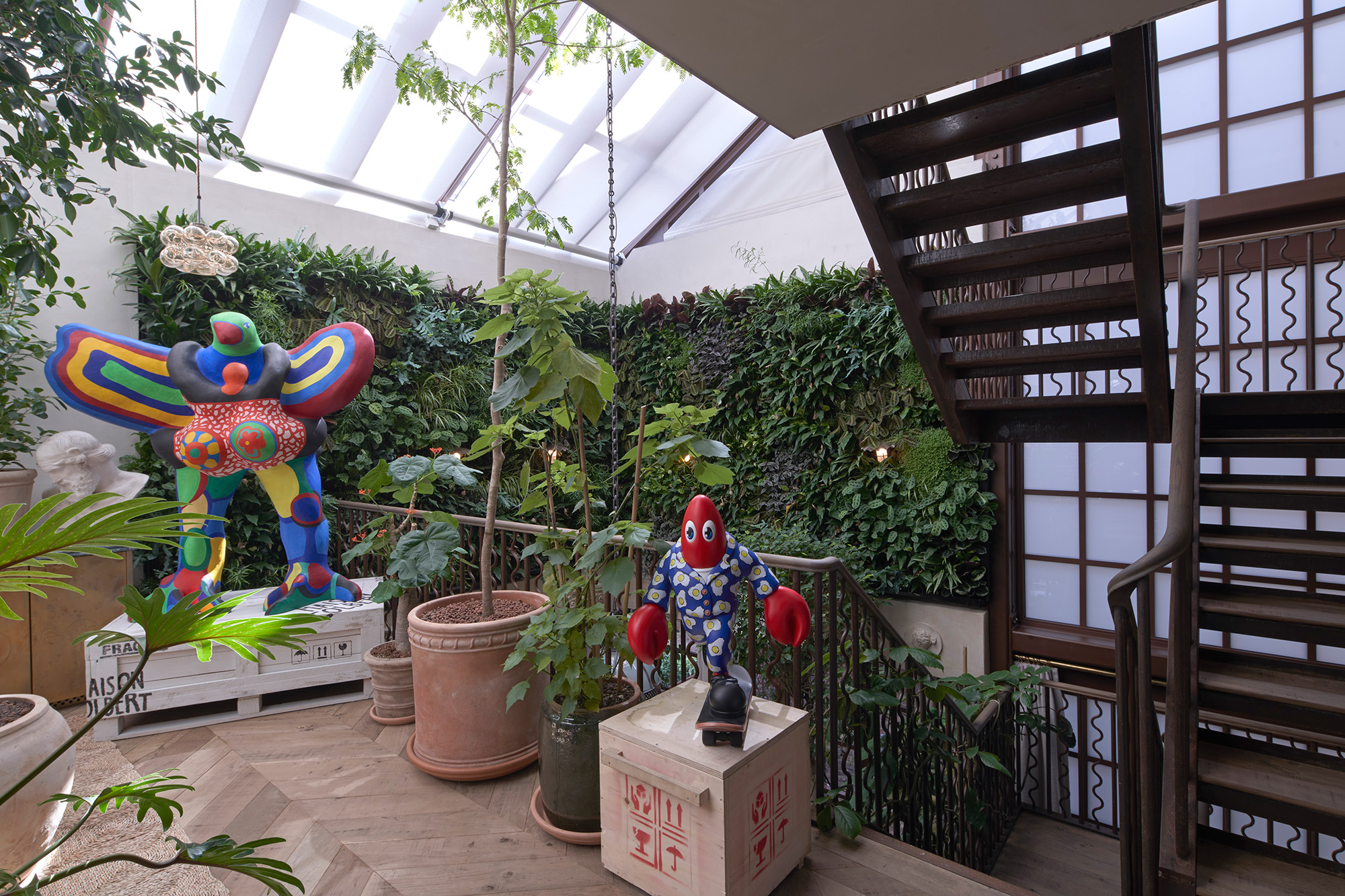
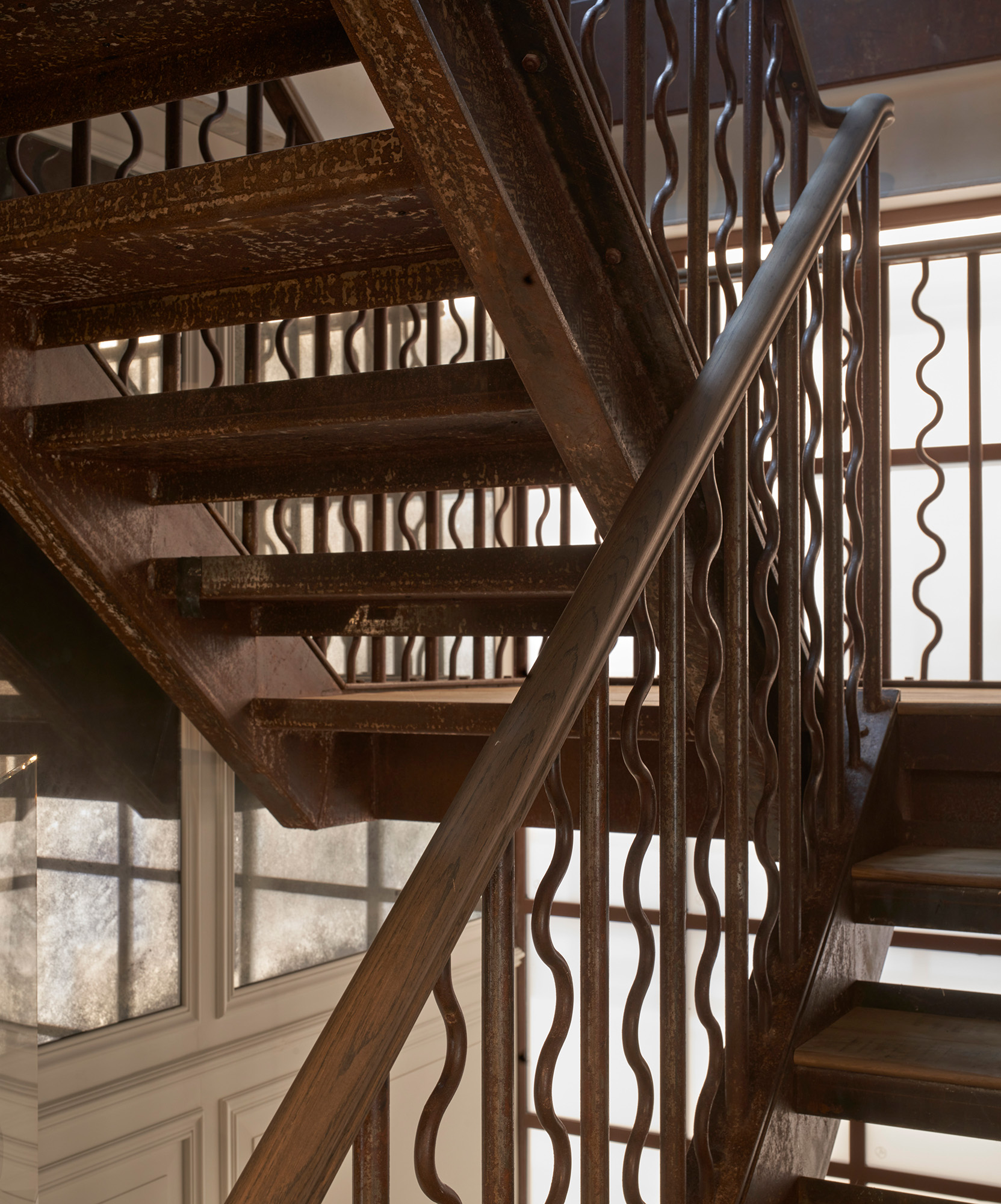



Spatially, the various uses of the building exist alongside and around one another with little suggestion, a kind of Rubiks puzzle of arranging programmes and spaces which may appear simple but is anything but. Architecturally, Chris Dyson Architects have also made it appear as if they have carried out little architectural intervention other than digging down to form the gallery. However, though it may appear as though they simply discovered a vast empty shell and did little other than lay a few floors and tidy it up, a complicated process of removal and reworking was required to not only create such a series of interconnected uses but also declutter the internal spaces of five semi-derelict properties. There are subtle signs of this – concrete blocks sat within the external wall are all that remains of vast steel girders required to structurally support the walls while the whole building was delicately dismantled, filled in with concrete once the scheme was again securely engineered in place and the sacrificial steelwork could be removed.
Chris Dyson Architects and Buchanan Studio with creative clients have in Spitalfields come together to create a unique project far larger in scale and invention than its street frontage suggests. The theatricality suggested in the fake shops is multiplied inside, marrying a pared back architectural shell packed with an overdose of visual play hidden in plain site.

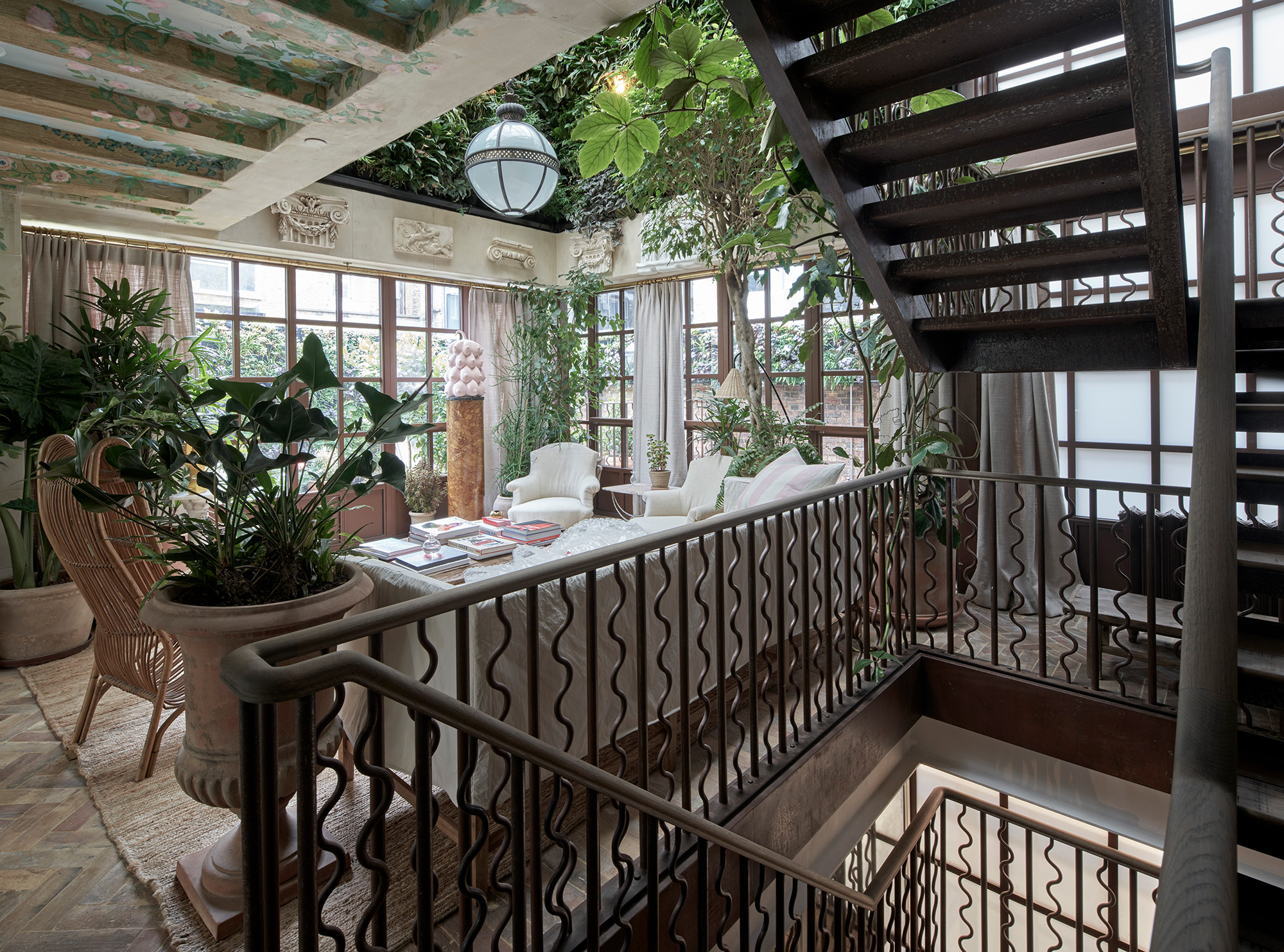
Chris Dyson Architects is an
award-winning architectural studio founded in London by Chris Dyson in 2004.
The practice has a reputation for intelligent conservation, sensitive new
buildings and artist collaborations. Current projects include a scheme within
the redevelopment of Bishopsgate Goodsyard, a new arts centre in Harrow, the
renovation of a medieval Italian palazzo, the redevelopment of Tracey Emin’s
former East End studio and the expansion of Portrack House, Scotland. The
studio is based in Spitalfields, and in different ways, the project drew on
this in depth local knowledge: achieving successful planning, developing the design
and finding the building for the client.
Previous to establishing solo
career, Dyson worked for James Stirling Michael Wilford Associates and Terry
Farrell. While in the office of JSMW Architects, Dyson worked on a new library
building for Temasek Polytechnic Singapore (1995), Bookshop Pavilion for the Giardini
in Venice (1995), Tate Liverpool (1998) and British Embassy Berlin (2000).
Whilst with Farrell, Dyson worked on the 442m-high KK100 tower, which at time
of completion (2011) was the world's tallest skyscraper by a British architectural
practice and the tallest in Shenzhen.
Dyson has been appointed as
Master of The Worshipful Company of
Chartered Architects (a modern Livery Company that promotes
quality architecture in the City of London) as of September 2022 and will
remain in the post until 2023.
www.chrisdyson.co.uk
Buchanan Studio is a London-based interior
design company founded in by Angus Buchanan. Buchanan began his career working
with fashion photographer Mario Testino and subsequently with production
designer Michael Howells. He has extensive experience working with global
fashion brands, such as, Comme des Garçcns, Dior, Burberry, Versace and Dolce
& Gabbana.
www.buchanan.studio
Maison Colbert is a
collaboration between the creative couple Philip and Charlotte Colbert.
www.maisoncolbert.com
www.buchanan.studio


