London Design Biennale: building culture in Bidi Bidi
In the first of pieces looking back at & pulling
architectural issues from the recent London Design Biennale, we consider a new
cultural centre soon opening in Bidi Bidi refugee settlement, northern Uganda.
Hassell Studio architects are no strangers to the design of
cultural infrastructure. Having previously completed projects including Sydney
Theatre Company’s home overlooking the Harbour Bridge, the Geelong Arts Centre
in the Austrialian city chosen as 2017’s UNESCO Creative City, and the visitors’
centre of the UK’s Jodrell Bank, they also have a project currently on site which seeks to put
culture into a less celebrated, but arguably more important, location and
community.
The Bidi Bidi refugee settlement, covering 250km² of the northernmost edge of Uganda, is home to over a quarter of million South Sudanese refugees. Working for creative activists to.org – which seeks to move beyond a philanthropic model of social change by merging a non-profit activistic arm of the organisation with an ethical investment fund – Hassell have designed a circular space for creative exploration and identity.
![]()
![]()
![]()
Formed of compressed earth brick made of locally-sourced soil, which the community can involve themselves in making as well as offering a cheaper and lighter manufacturing process with no need for fuel giving off no emissions. An inward-sloping roof funnels rain towards a central pool, where it is filtered before running off within a concealed pipe down the slope towards a tap for use as potable water. In front of the pool is a circular stage, addressed by simple rows of concrete seating. Each side has compartmentalised rooms – a smaller space for presentations and discussions, and opposite a recording studio which features a textured brickwork pattern arrangement to benefit acoustics.
![]()
![]()
![]()
The building was designed as an oval form so as not to create further divisions or blockages in a camp which was only formed in 2017 and which features various routes and desire line paths criss-crossing as it develops and forms so as best to work for its growing population. By creating a curved form, the designers hope that it will sit more gently into its context, allowing pedestrian routes to gently circumnavigate it rather than avoid it. The external doors pivot into a full 90°, so the community can also simply pass through rather than around the building, helping to embed it into the everyday for everyone.
![]()
![]()
![]()
The project is designed alongside Arup and Kampala-based design studio Local Works, and the London Design Biennale presentation includes a 1:1 recreation of its simple structural form to give indication of how the simple materials come together. For a community forged of diasporic escape, fleeing violence in Sudan, art and culture not only offers the respite of escape and pleasure, but is a central component of cultural identity and community togetherness. The architectural focus of refugee settlements such as Bidi Bidi may be upon the human requirements of shelter, food, water, and safety – but as this project shows, cultural infrastructure can also play a critical role.
![]()
The Bidi Bidi refugee settlement, covering 250km² of the northernmost edge of Uganda, is home to over a quarter of million South Sudanese refugees. Working for creative activists to.org – which seeks to move beyond a philanthropic model of social change by merging a non-profit activistic arm of the organisation with an ethical investment fund – Hassell have designed a circular space for creative exploration and identity.
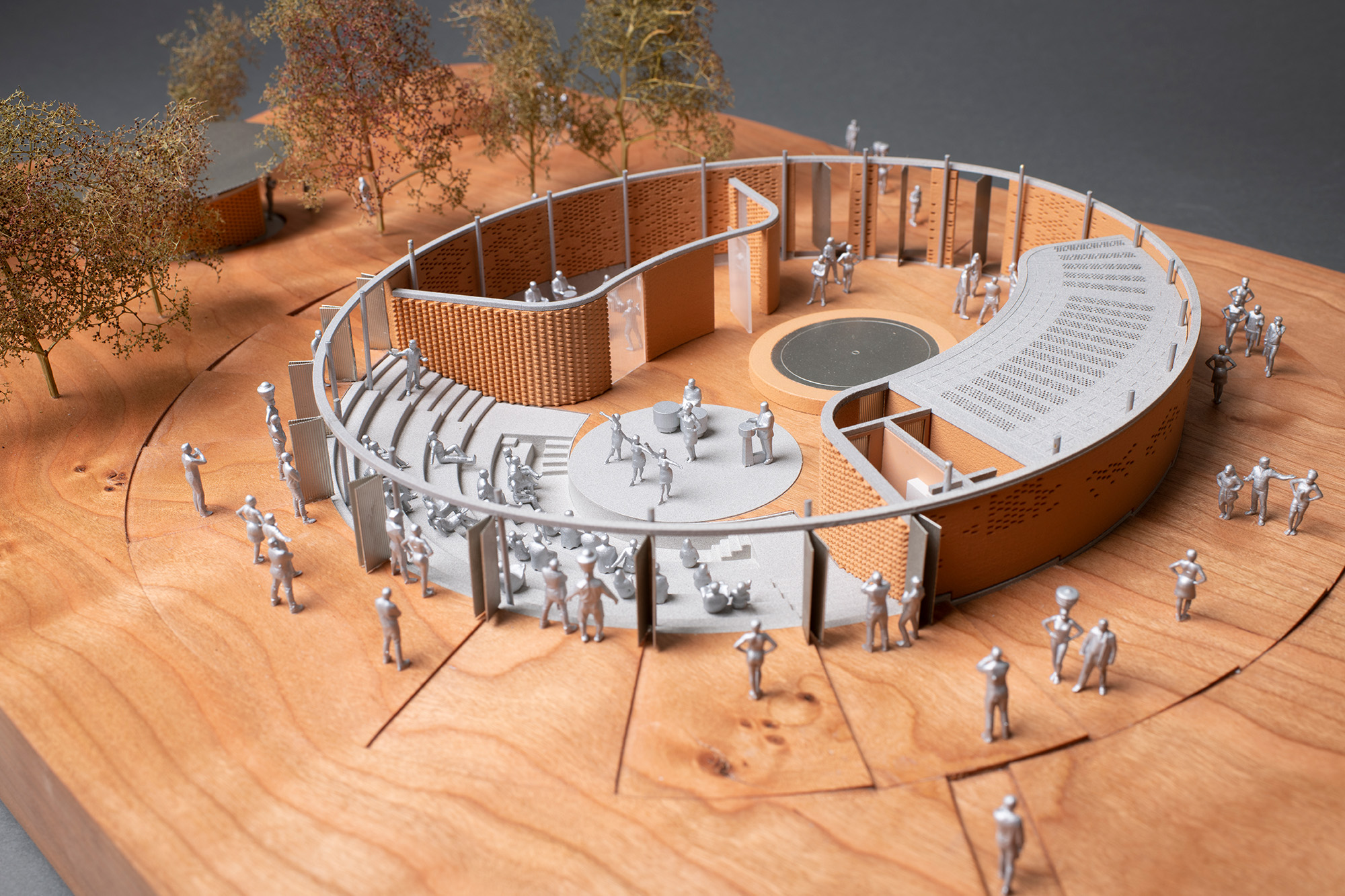
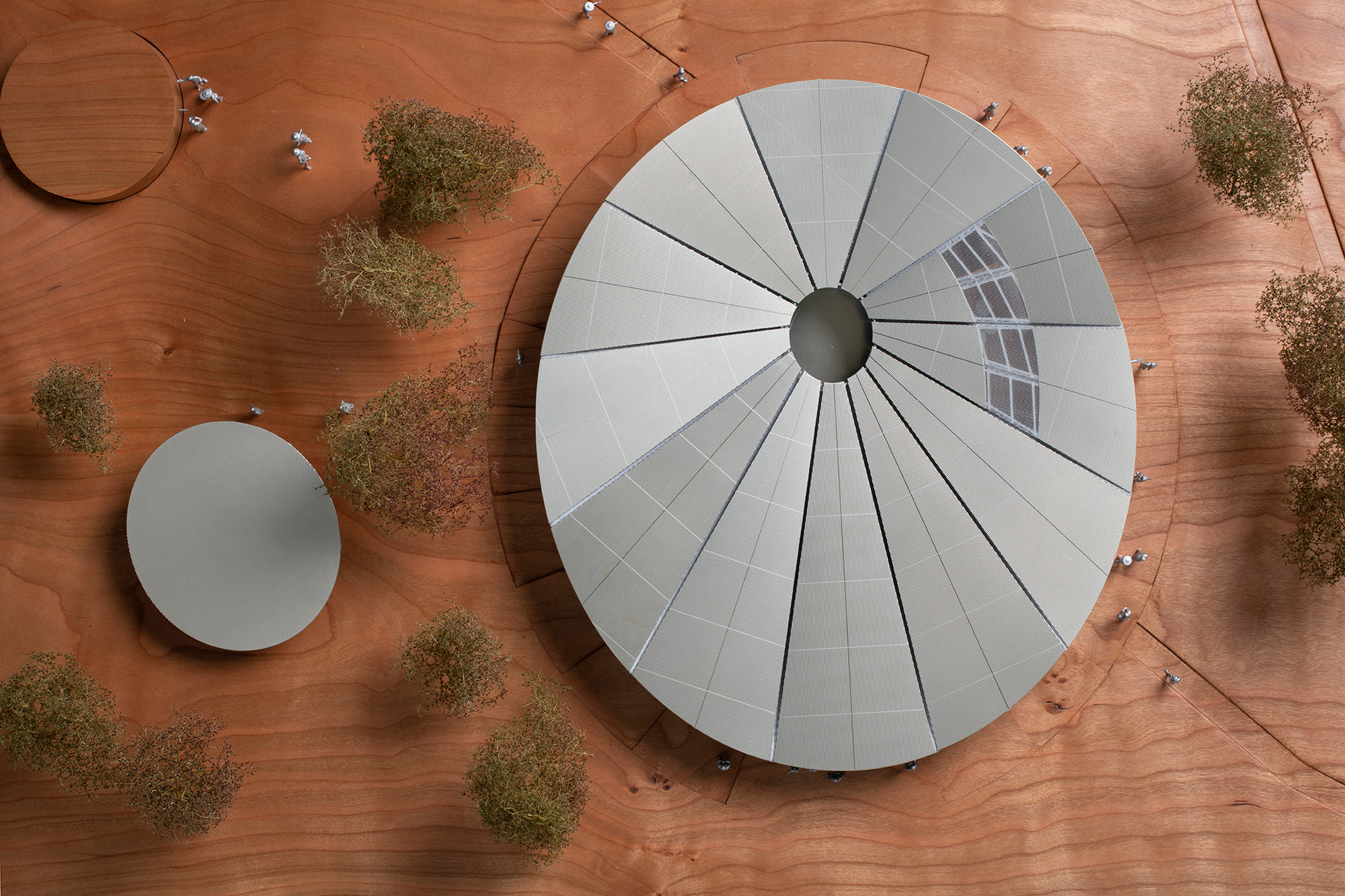
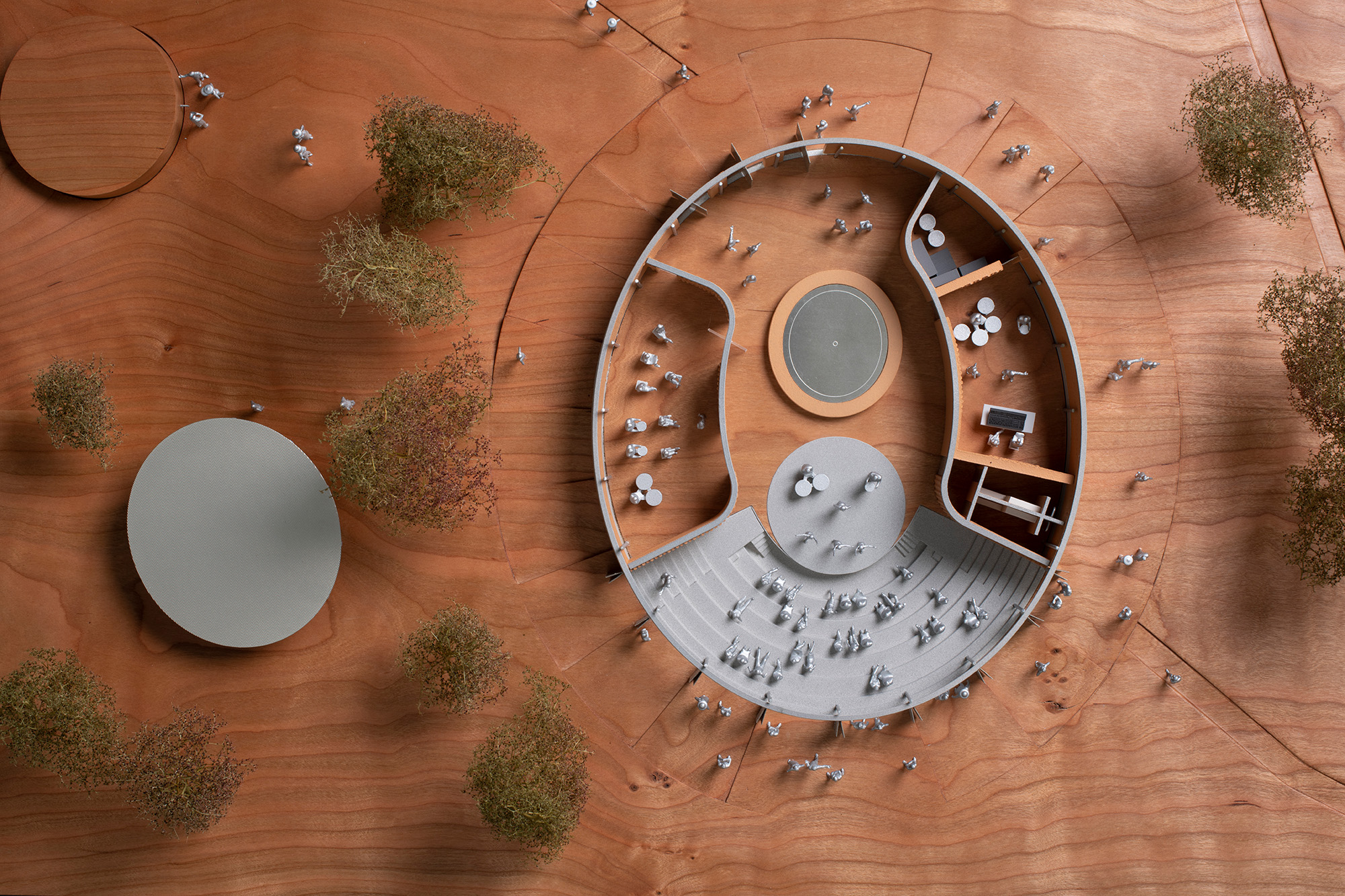
Formed of compressed earth brick made of locally-sourced soil, which the community can involve themselves in making as well as offering a cheaper and lighter manufacturing process with no need for fuel giving off no emissions. An inward-sloping roof funnels rain towards a central pool, where it is filtered before running off within a concealed pipe down the slope towards a tap for use as potable water. In front of the pool is a circular stage, addressed by simple rows of concrete seating. Each side has compartmentalised rooms – a smaller space for presentations and discussions, and opposite a recording studio which features a textured brickwork pattern arrangement to benefit acoustics.
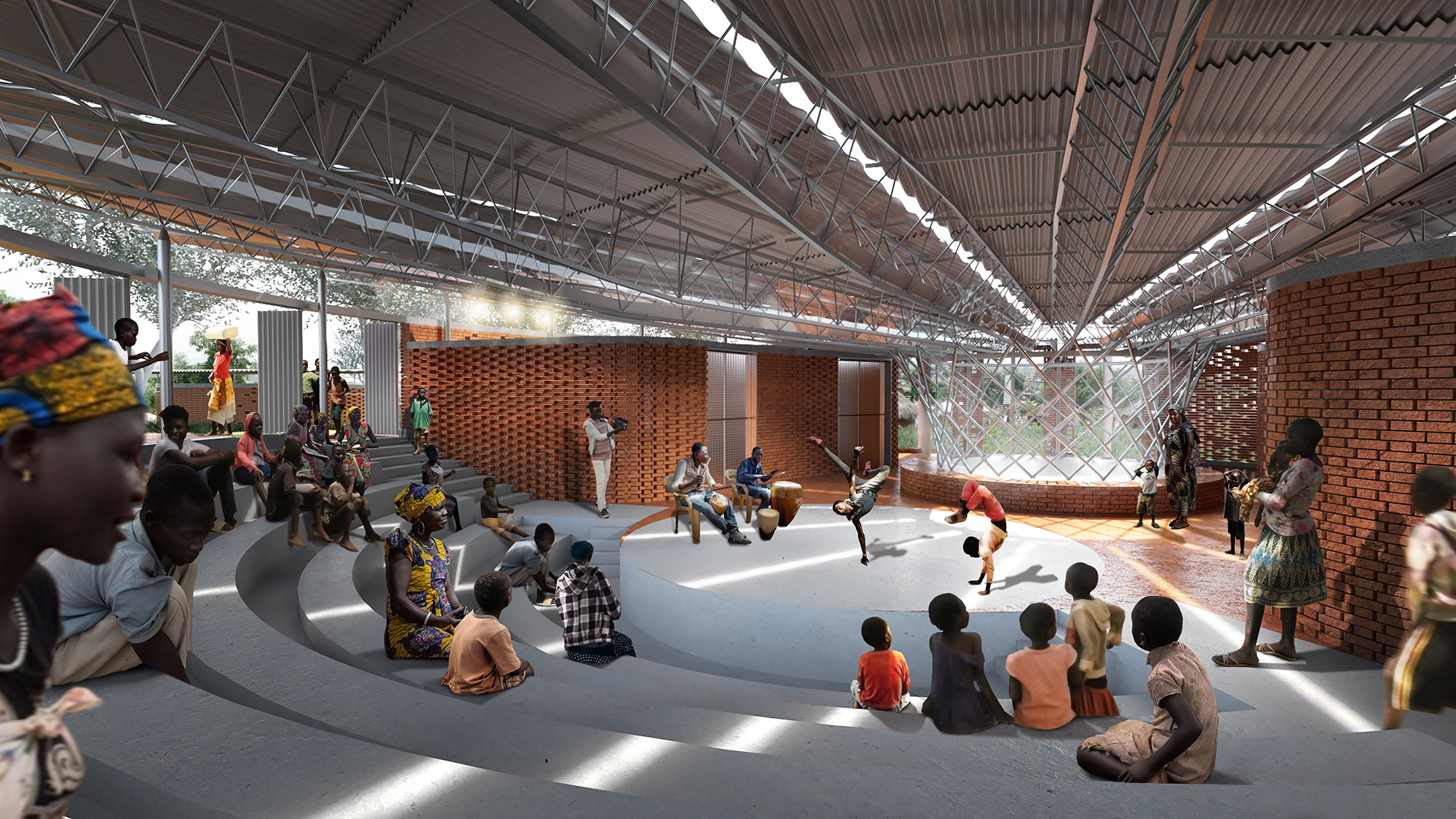
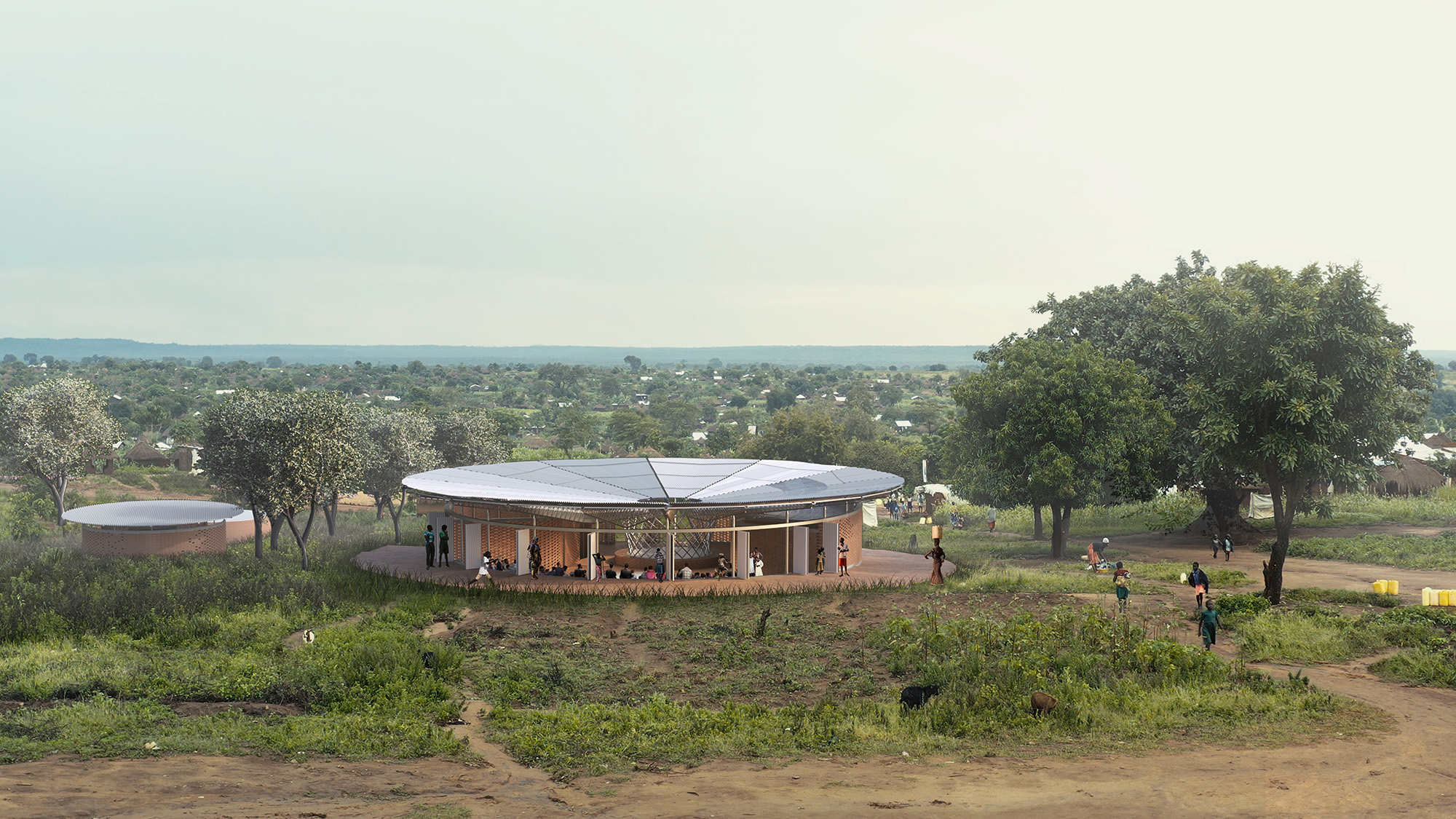
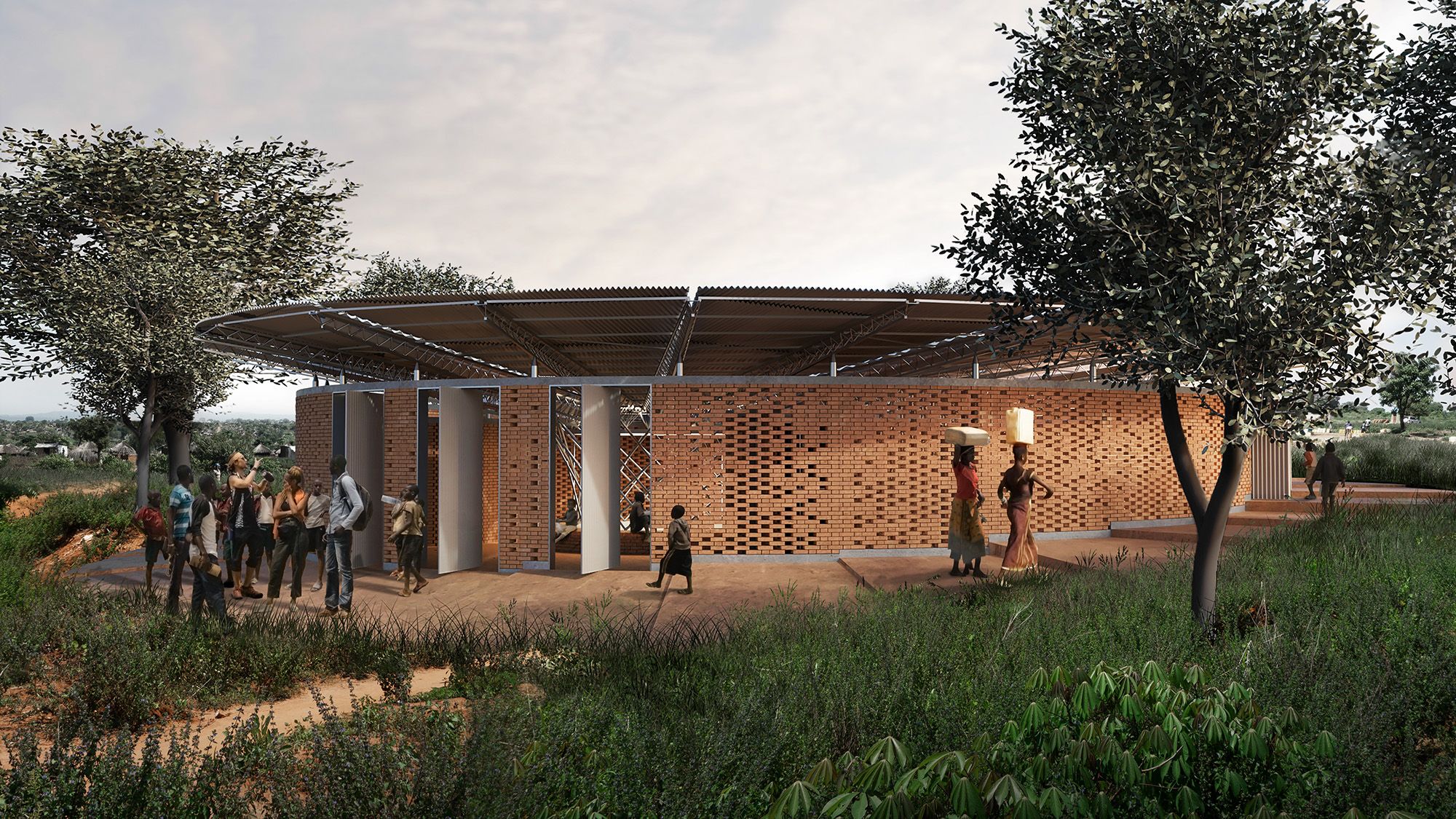
The building was designed as an oval form so as not to create further divisions or blockages in a camp which was only formed in 2017 and which features various routes and desire line paths criss-crossing as it develops and forms so as best to work for its growing population. By creating a curved form, the designers hope that it will sit more gently into its context, allowing pedestrian routes to gently circumnavigate it rather than avoid it. The external doors pivot into a full 90°, so the community can also simply pass through rather than around the building, helping to embed it into the everyday for everyone.
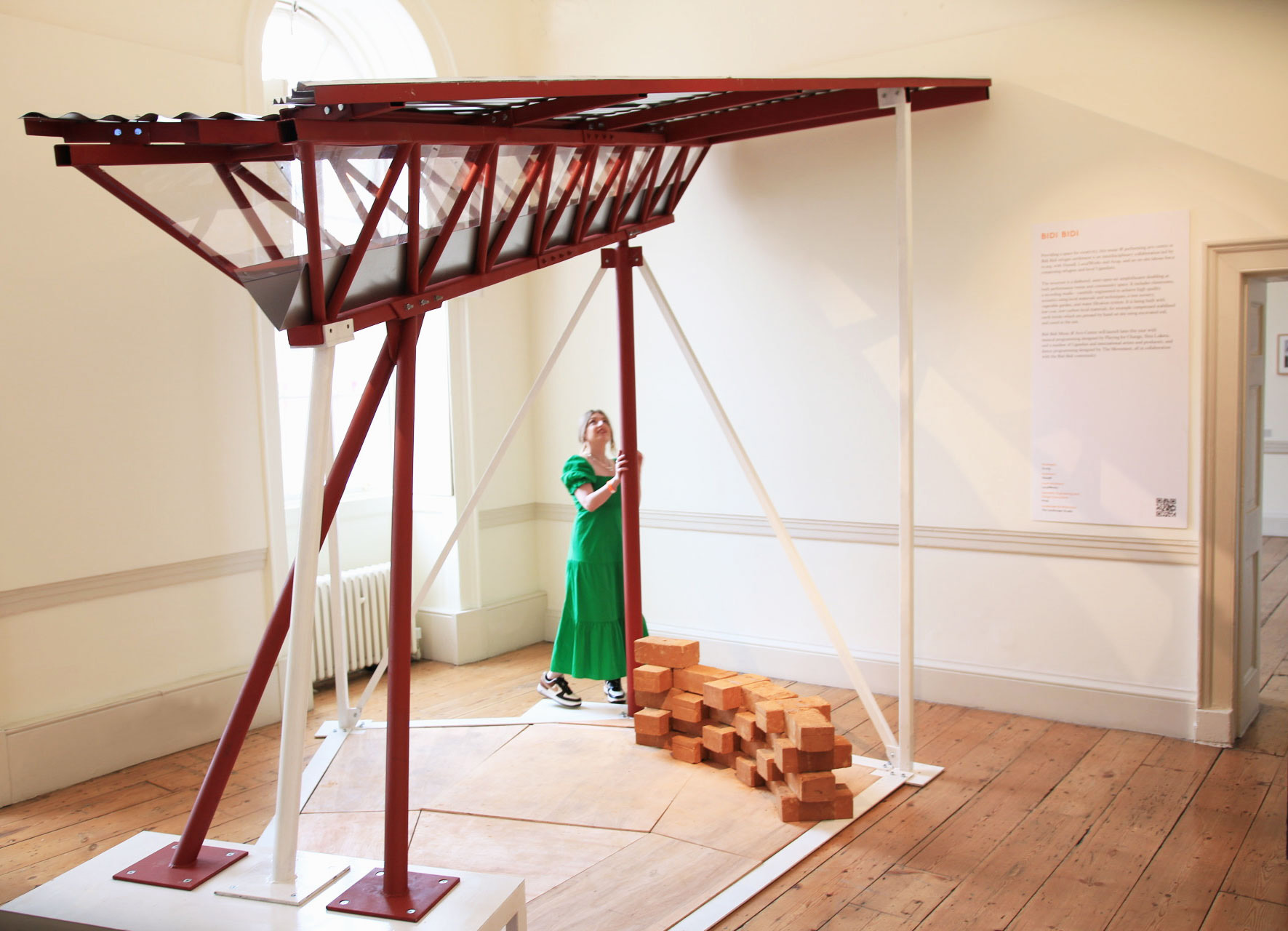

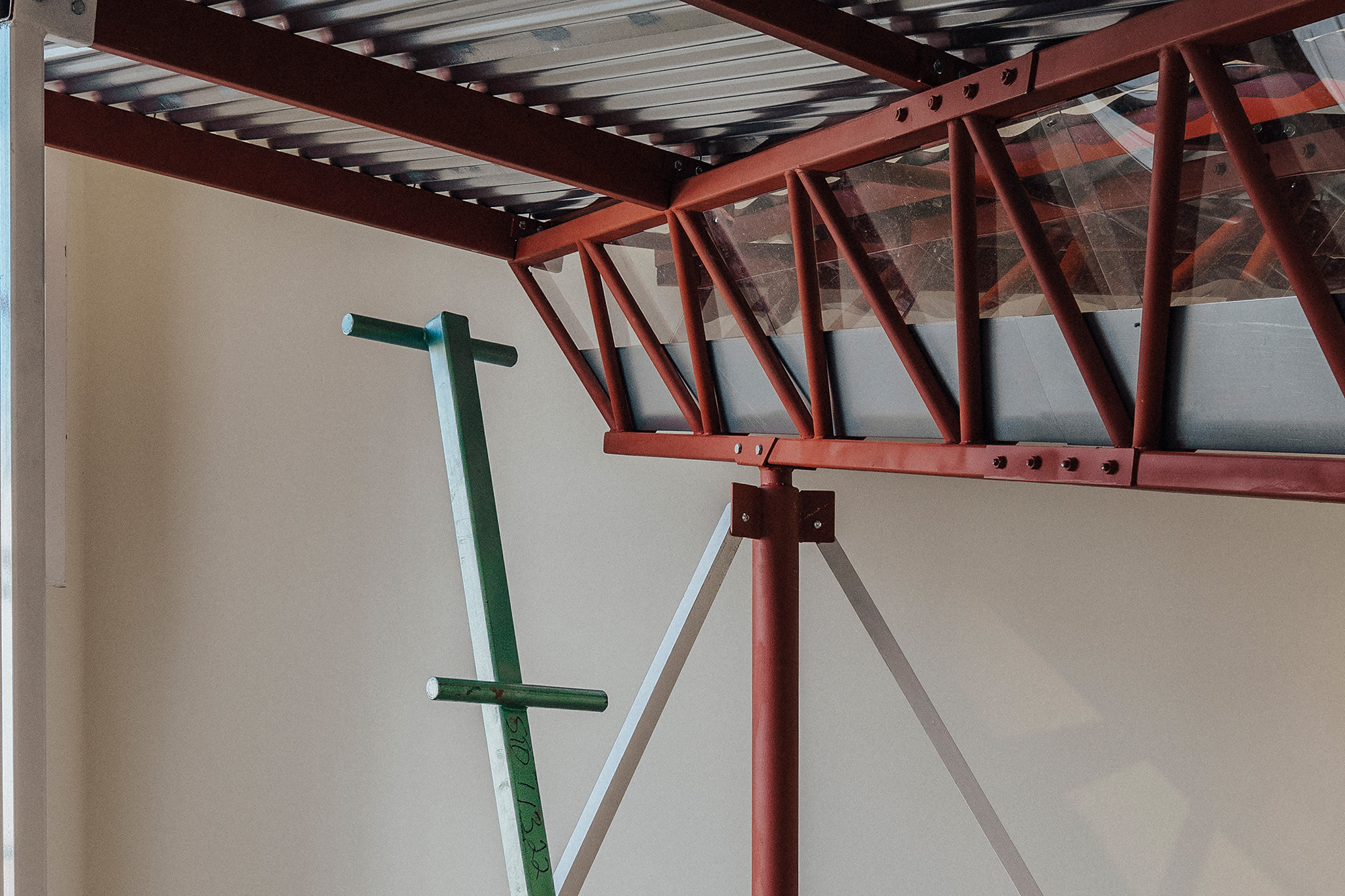
The project is designed alongside Arup and Kampala-based design studio Local Works, and the London Design Biennale presentation includes a 1:1 recreation of its simple structural form to give indication of how the simple materials come together. For a community forged of diasporic escape, fleeing violence in Sudan, art and culture not only offers the respite of escape and pleasure, but is a central component of cultural identity and community togetherness. The architectural focus of refugee settlements such as Bidi Bidi may be upon the human requirements of shelter, food, water, and safety – but as this project shows, cultural infrastructure can also play a critical role.
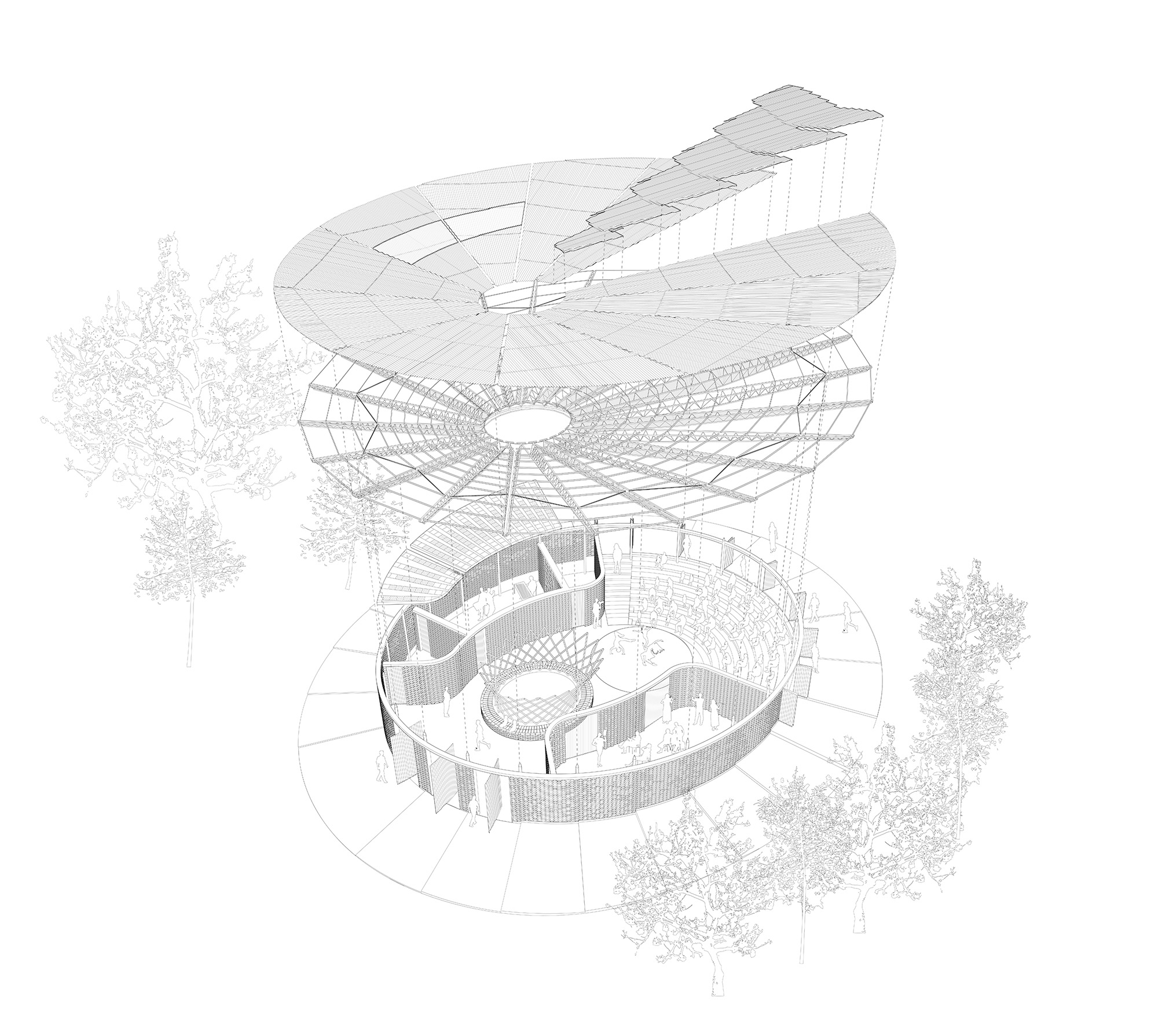
Hassell
is a leading international design practice with studios in Asia, Australia, the
United States, and the United Kingdom. Our purpose is to design the world’s
best places – places people love. We do this by combining strategic insight
with creative design to unlock the social, cultural and economic value of
places. We collaborate with the best minds in research, industry and design
worldwide and we’re committed to making a positive impact on communities and
our environment. Recent projects include a climate responsive 3D printed
pavilion and a Mars habitat, First Light Pavilion at Jodrell Bank and a new
campus masterplan for the University of Brighton in the UK, Riverside Green and
Park Avenue Central, Central Green Forest Park in Beijing, HSBC in Hong Kong, Sixty
Martin Place in Sydney, Resilient South City in San Francisco, WA Museum Boola
Bardip and the new Sydney Metro North West and Melbourne Metro projects.
www.hassellstudio.com
Localworks
is an award-winning multi-disciplinary design and build collaborative, based in
Uganda, that specialises in the design and realisation of ecological
architecture in East Africa. The collaborative was set up by a number of
building consultancy firms – including Studio FH Architects, Aquila Gallery and
Equatorsun – who offer integrated services under one roof. To our clients,
Localworks provides one-stop masterbuilder services with a proven track record
of successfully delivering complex projects in difficult environments.
www.localworks.ug
To.org is a platform that operates in venture capital,
philanthropy, and the creative space, uniting all three on a mission of ‘tikkun
olam’. Founded by Nachson and Arieh Mimran, the organisation is built around
the fundamental belief that in order to heal the world we must take a creative
approach and incubate the relationships and talent that make the world a better
place.
The to.org mission is achieved in four distinct
ways: 1) To: Foundation – accelerating vital solutions to Earth’s greatest
challenges; 2) To: Create – amplifying Earth’s most vital ideas; 3) To:
Ventures – investing to accelerate Earth’s most vital ventures; 4) To:
Collection – driving engagement with provocative commissions.
www.to.org
www.localworks.ug


