Announcing Hypha Studios x recessed.space: an open call to exhibit in a postmodern icon
recessed.space are excited to announce a collaboration with arts charity Hypha Studios on a year-long contemporary art gallery in the James Stirling-designed postmodern icon No.1 Poultry in the heart of the City of London. Hypha Studios are opening three ground floor galleries in the building, awarding exhibition spaces to group shows led by artists, architects, or curators & one of the spaces will be recessed.space led as a new gallery for work looking at the built environment. Get applying!
recessed.space is extremely excited to announce a
collaboration with arts charity Hypha Studios to create a gallery space in the
heart of the City of London – and within a world-famous building – to host exhibitions
looking at the overlap of art and architecture.
Since 2021, recessed.space has been profiling architects and artists, buildings and exhibitions from across the world. Now, we will not only write about, but help create culture – and you are invited to apply to be awarded the free space for your group exhibition. The Hypha Studios x recessed.space gallery will be housed in No.1 Poultry, the iconic postmodern office block opposite the Bank of England, with the first exhibition set to take place over London’s Frieze Week in October, followed by a year of projects.
Read on to find out you could be awarded this exciting opportunity or jump straight to the Hypha Studios website to APPLY HERE before 6pm, 03 August.
Since 2021, recessed.space has been profiling architects and artists, buildings and exhibitions from across the world. Now, we will not only write about, but help create culture – and you are invited to apply to be awarded the free space for your group exhibition. The Hypha Studios x recessed.space gallery will be housed in No.1 Poultry, the iconic postmodern office block opposite the Bank of England, with the first exhibition set to take place over London’s Frieze Week in October, followed by a year of projects.
Read on to find out you could be awarded this exciting opportunity or jump straight to the Hypha Studios website to APPLY HERE before 6pm, 03 August.
ABOUT HYPHA STUDIOS
Also founded in 2021, young charity Hypha Studios have become a huge force in Britain’s cultural ecosystem. Put simply, they open up empty high street and commercial spaces and offer them to artists to use for free following a free-to-apply open call for each space. Usually, these spaces are used for exhibitions, but increasingly Hypha Studios also offer making and studio spaces.
recessed.space have previously reported on the charity. Back in October 2023 we wrote about the work the charity was doing (see 00137), while earlier that year we wrote about the work of Kinga Oktabska, an artist who had been given free studio space in Battersea, London (00129).
Since then the charity has grown. In fact, since founding in 2021 they have awarded free space to nearly 2,000 artists in 64 locations in England, Wales, and Scotland, supporting 105 exhibitions in that time – from a small Victorian parade unit in Penrith to a vast warehouse in Wrexham – with over 36,000 members of the public coming to see exhibitions and events artists and curators have organised.
Also founded in 2021, young charity Hypha Studios have become a huge force in Britain’s cultural ecosystem. Put simply, they open up empty high street and commercial spaces and offer them to artists to use for free following a free-to-apply open call for each space. Usually, these spaces are used for exhibitions, but increasingly Hypha Studios also offer making and studio spaces.
recessed.space have previously reported on the charity. Back in October 2023 we wrote about the work the charity was doing (see 00137), while earlier that year we wrote about the work of Kinga Oktabska, an artist who had been given free studio space in Battersea, London (00129).
Since then the charity has grown. In fact, since founding in 2021 they have awarded free space to nearly 2,000 artists in 64 locations in England, Wales, and Scotland, supporting 105 exhibitions in that time – from a small Victorian parade unit in Penrith to a vast warehouse in Wrexham – with over 36,000 members of the public coming to see exhibitions and events artists and curators have organised.
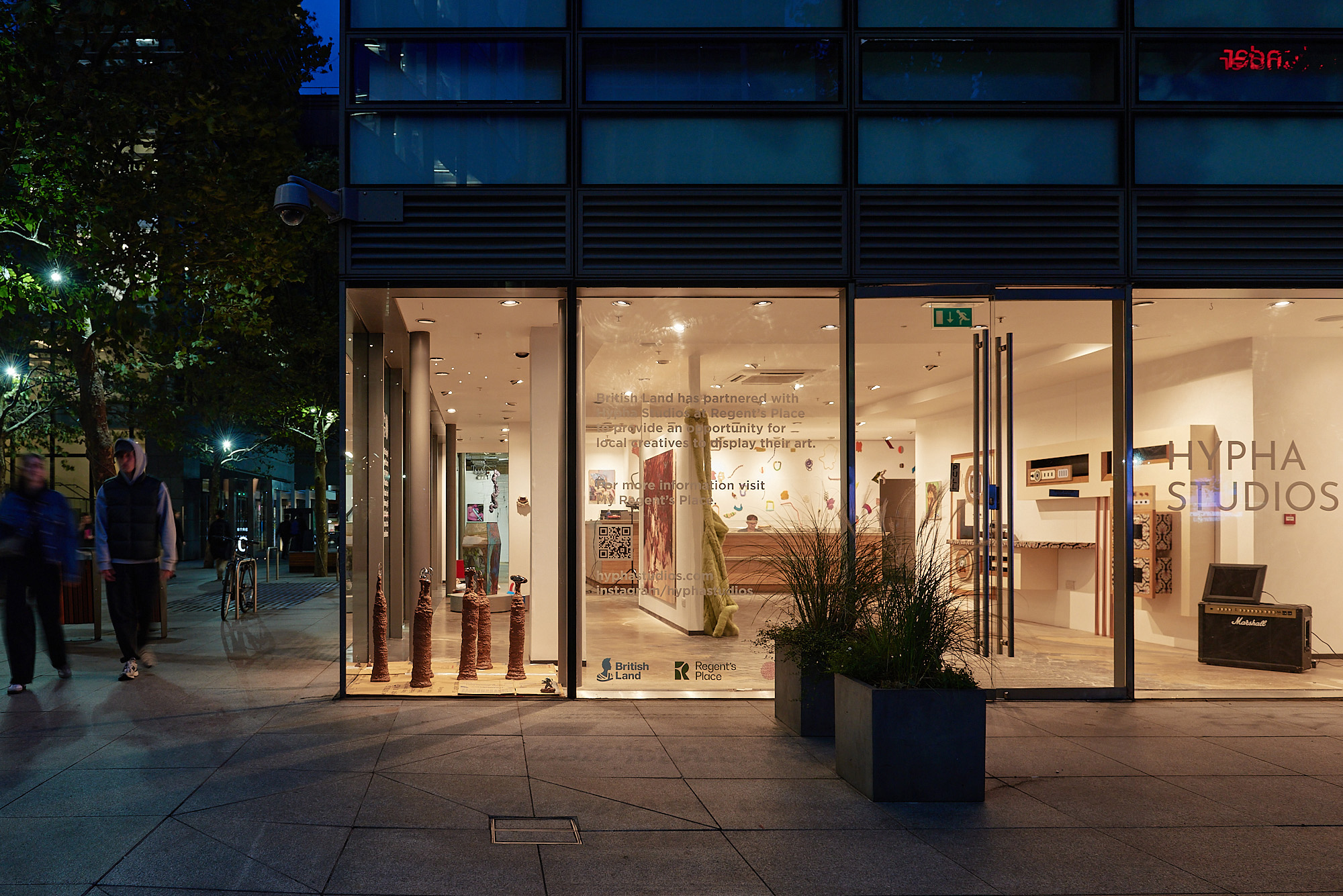

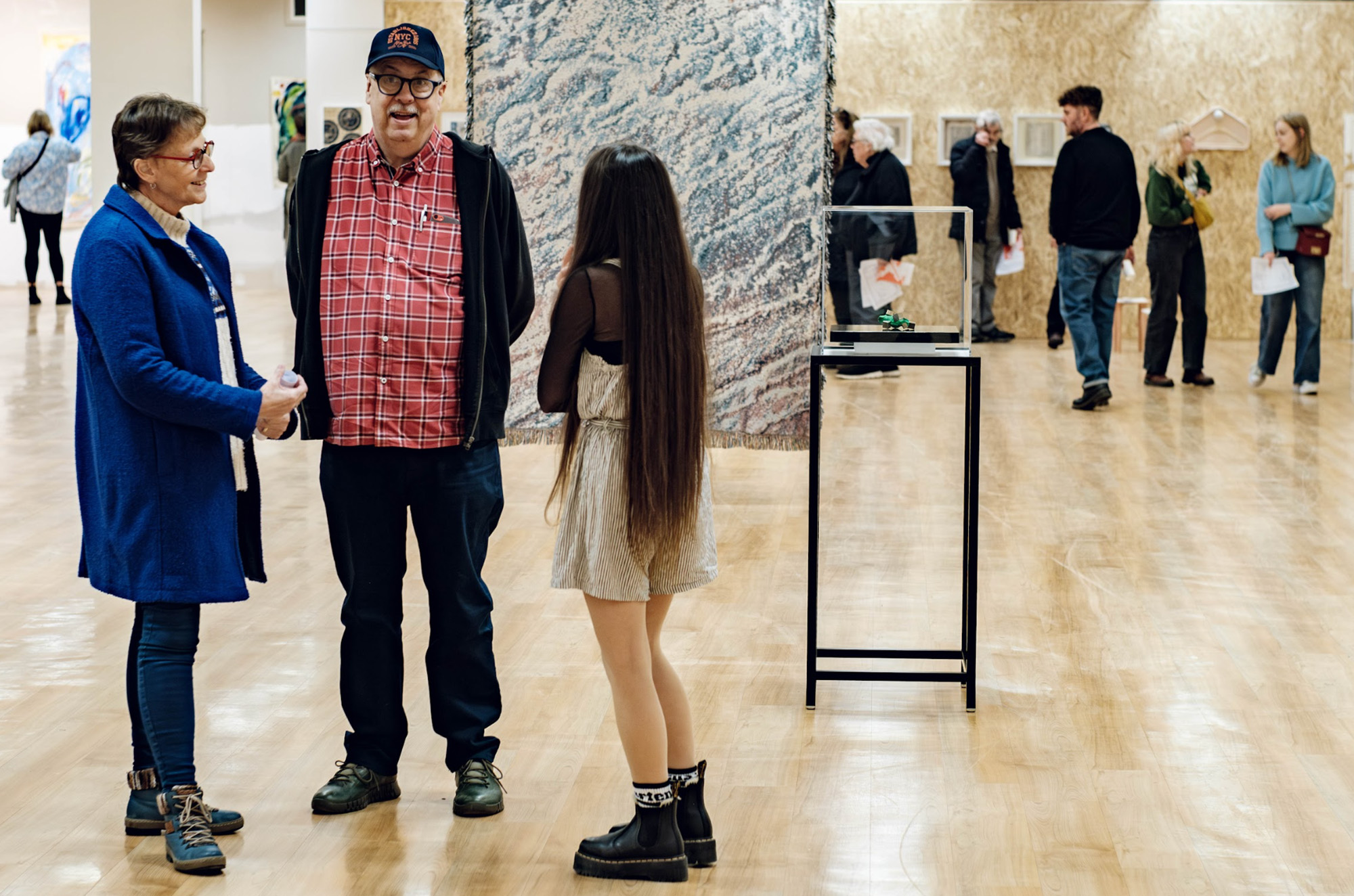
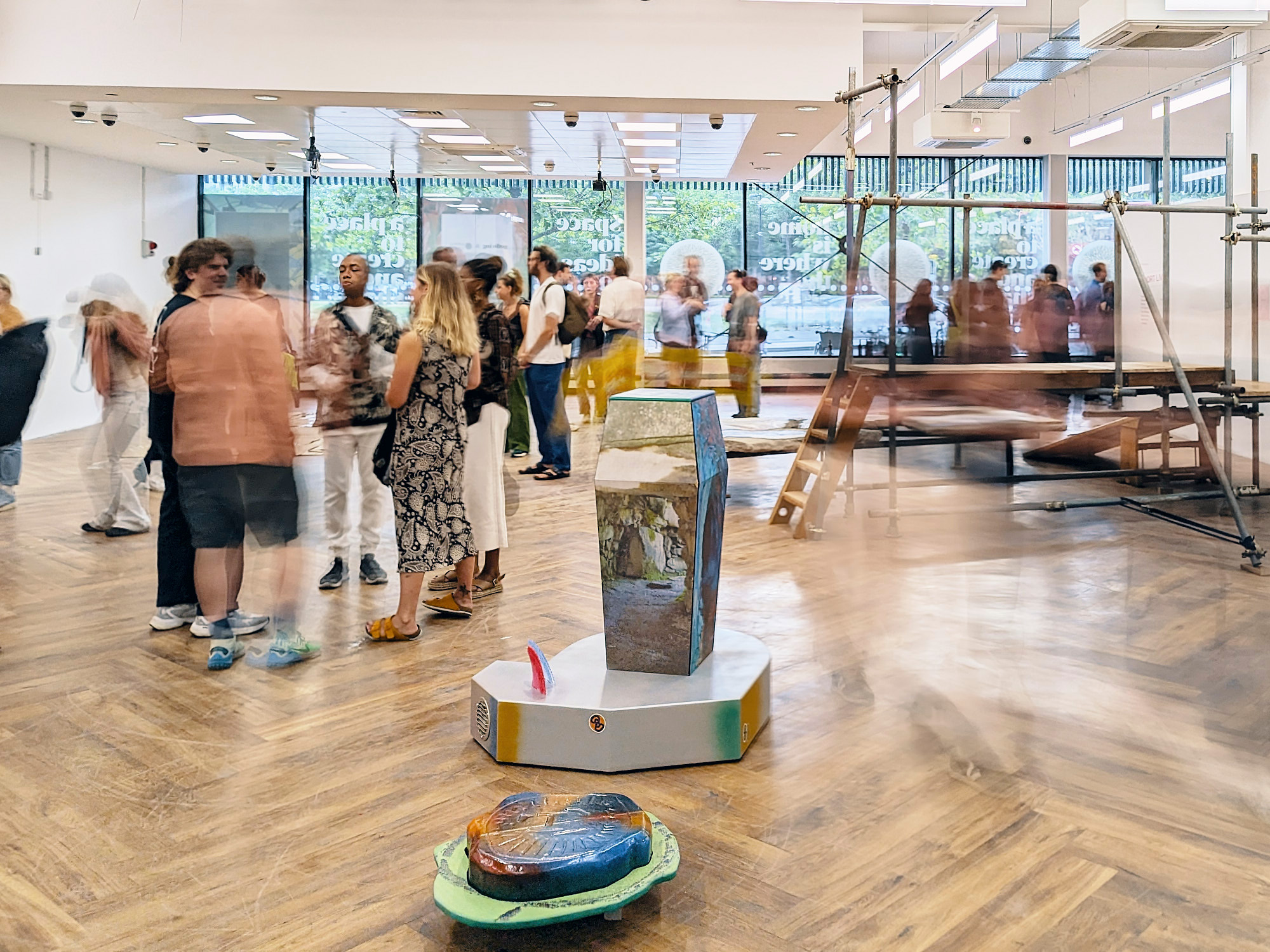
figs.i-iv

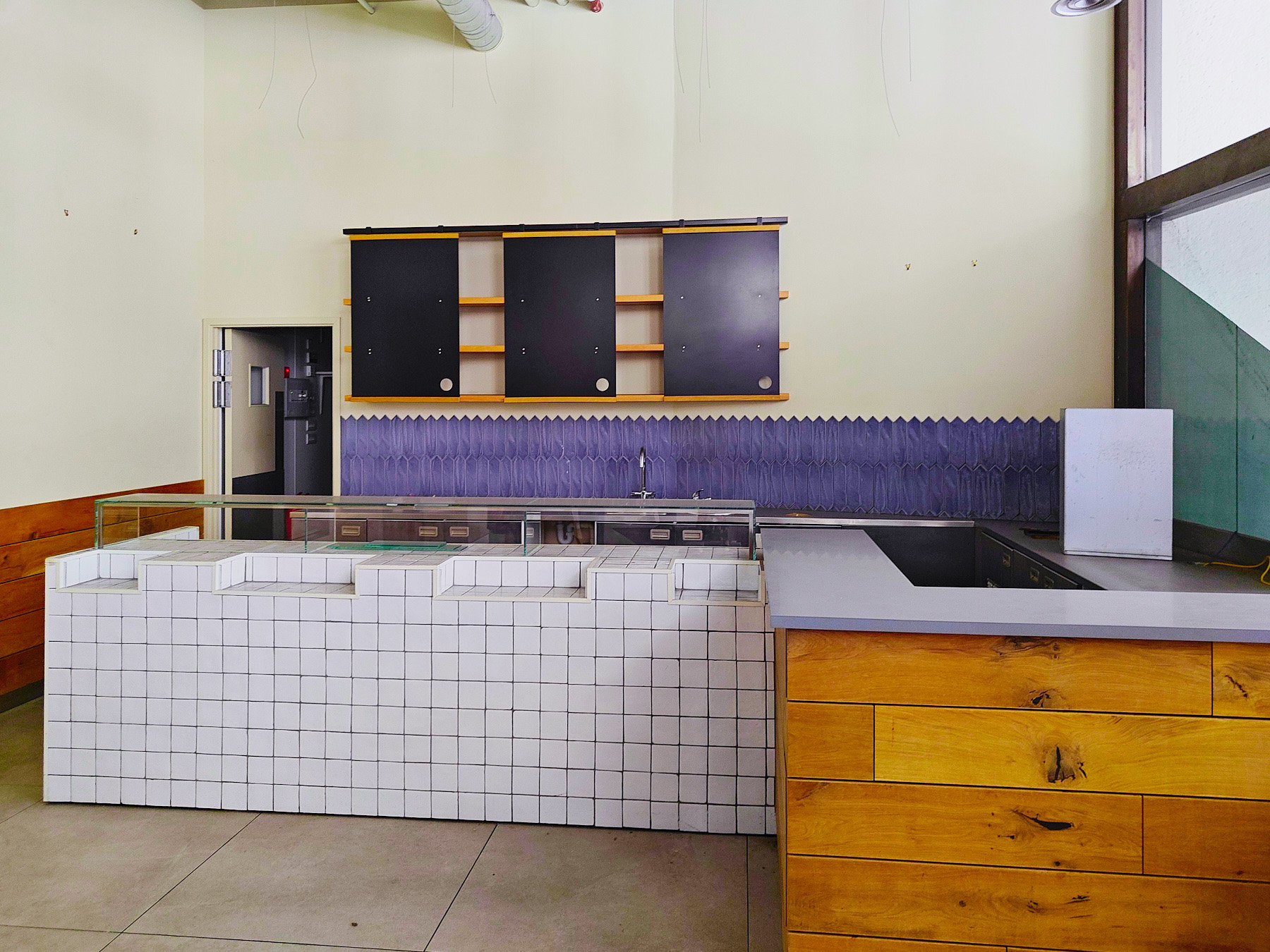
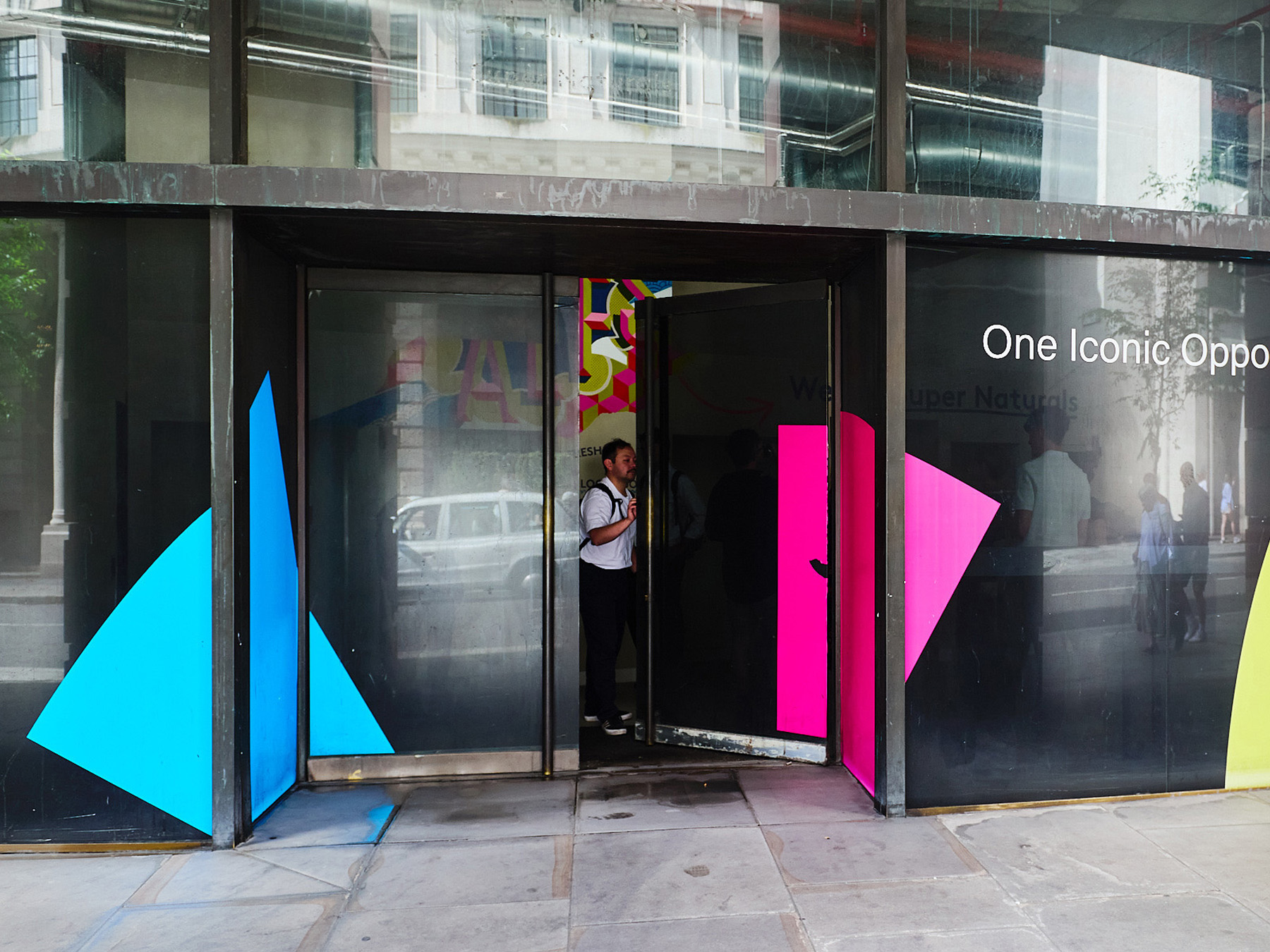
figs.v-vii
WHAT ARE WE LOOKING FOR?
We are looking for applications from architects, artists, or curators who want to put on an exhibition that speaks to the architecture, landscape, or the built environment in some way. If you have been reading recessed.space for the last 280 articles, you will know there is a wide range of ways that this can take place and we want that kind of breadth in the year of exhibitions we select for our gallery in No.1 Poultry.
You may already be a group of artists making work that speaks to the city or our built world. Perhaps you are architects that want to collaborate with creatives of other mediums on a project. Maybe you want to use this as an excuse to develop new work and ideas that speak directly to the context of the City of London or even James Stirling’s No.1 Poultry itself.
We are looking for applications from architects, artists, or curators who want to put on an exhibition that speaks to the architecture, landscape, or the built environment in some way. If you have been reading recessed.space for the last 280 articles, you will know there is a wide range of ways that this can take place and we want that kind of breadth in the year of exhibitions we select for our gallery in No.1 Poultry.
You may already be a group of artists making work that speaks to the city or our built world. Perhaps you are architects that want to collaborate with creatives of other mediums on a project. Maybe you want to use this as an excuse to develop new work and ideas that speak directly to the context of the City of London or even James Stirling’s No.1 Poultry itself.
The space is about 130m² and – as with all Hypha Studios’
former commercial units – has spatial quirks and characteristics that can
really help make an exhibition feel different to a white-wall gallery hang. However,
the space will be tidied up, painted, and have new window vinyl added, so it
will look extremely professional and be a great showcase for your project to
the packed streets of Bank and the City of London.
The three Hypha Studios spaces are at ground level, street-facing, and are set back from the road behind the colonnades. Gallery 2, which will be the Hypha Studios x recessed.space gallery, is a former café. It has a shallow depth with a row of recesses and some of the wall has a vertical, timber slats.
There is also a back room, formerly the kitchen, which could act as an excellent space video or immersive work, or as an extension to normal gallery presentation. There is a toilet and kitchenette, and the service counter will remain in place and function as your desk for invigilation and servery for the private view and events.
The three Hypha Studios spaces are at ground level, street-facing, and are set back from the road behind the colonnades. Gallery 2, which will be the Hypha Studios x recessed.space gallery, is a former café. It has a shallow depth with a row of recesses and some of the wall has a vertical, timber slats.
There is also a back room, formerly the kitchen, which could act as an excellent space video or immersive work, or as an extension to normal gallery presentation. There is a toilet and kitchenette, and the service counter will remain in place and function as your desk for invigilation and servery for the private view and events.


figs.viii,ix

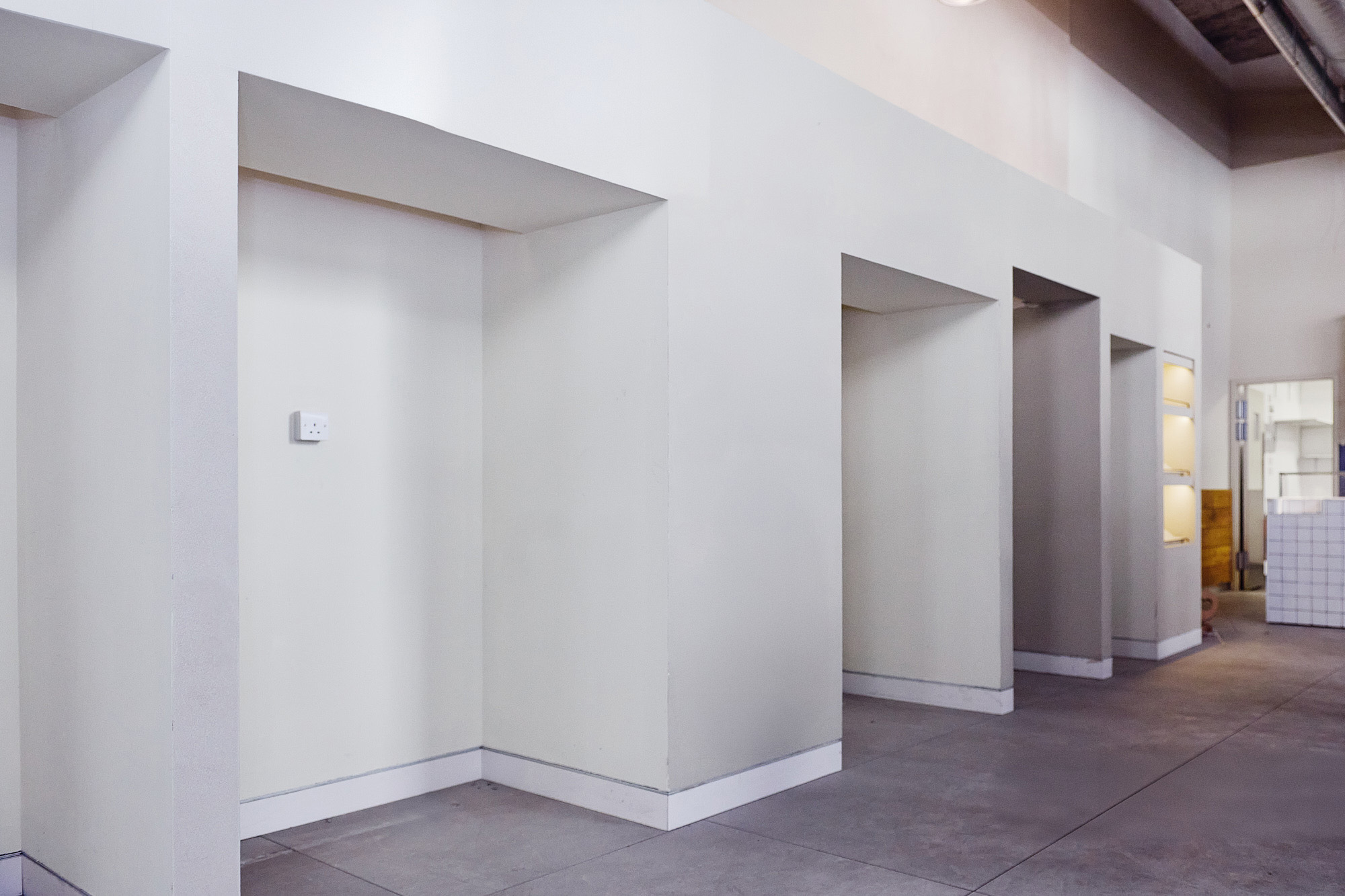
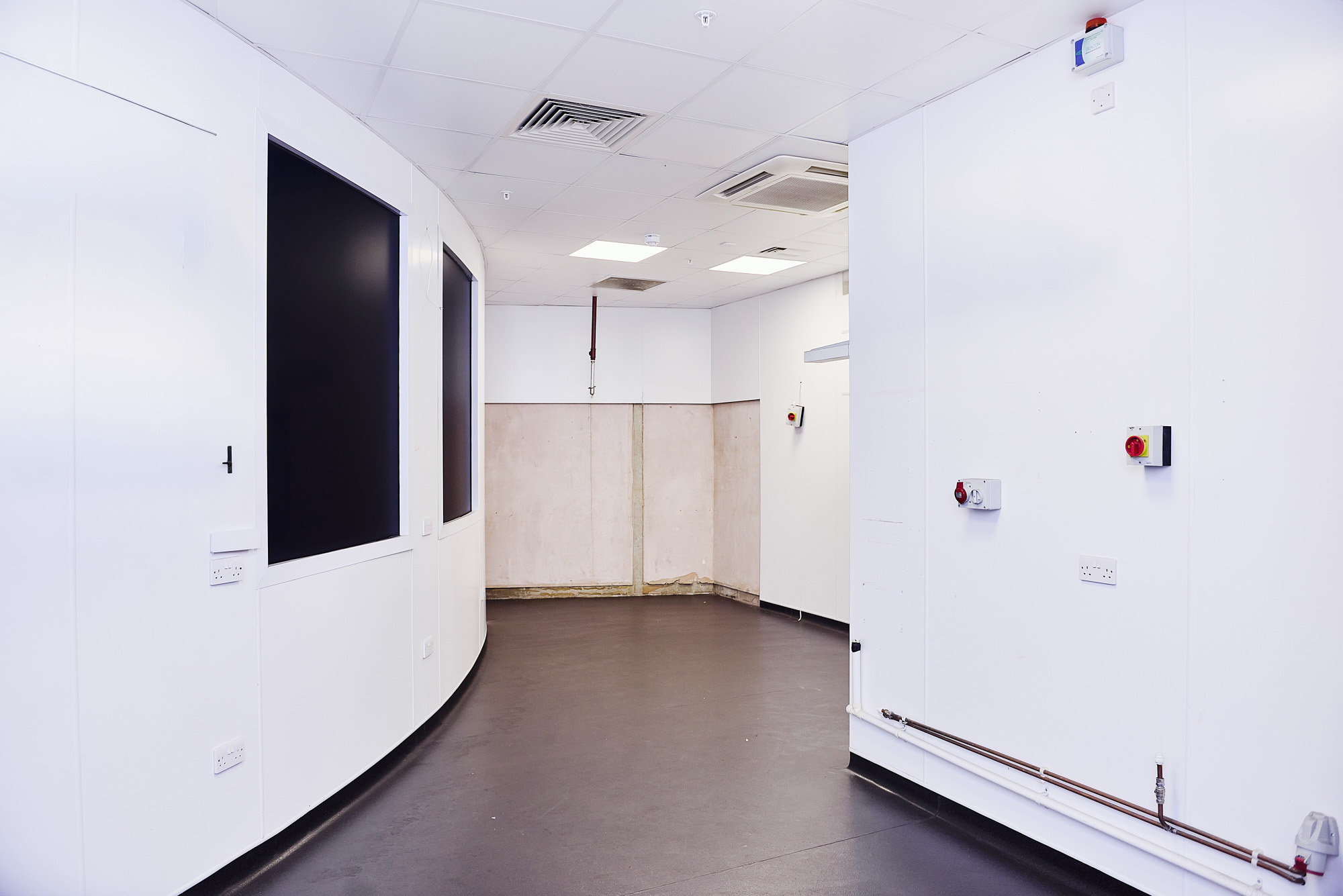
figs.x-xii
Hypha Studios award you the space for free. In return you
will curate and invigilate your exhibition, and you are free to sell your work
if you so wish.
You should open the gallery a minimum of four days a week and organise some public-facing events alongside your exhibition – as well as the opening party, these could include talks, screenings, walking tours, or anything that speaks to your idea and practice.
As well as awarding you the space for free, Hypha Studios will support promotion of your exhibition and events and there will be an article about each exhibition published on recessed.space.
You should open the gallery a minimum of four days a week and organise some public-facing events alongside your exhibition – as well as the opening party, these could include talks, screenings, walking tours, or anything that speaks to your idea and practice.
As well as awarding you the space for free, Hypha Studios will support promotion of your exhibition and events and there will be an article about each exhibition published on recessed.space.
recessed.space will select exhibitions for a whole year, with
the first three slots to take place from September:
slot 1: Sept – Oct (inc. Frieze Week)
slot 2: Oct – Nov
slot 3: Nov – Dec
Applications should come from a lead artist or curator, but should include more than one creative in the planned exhibition, ideally a group.
Applications should be made through the Hypha Studios website HERE before 6pm, 04 August.
slot 1: Sept – Oct (inc. Frieze Week)
slot 2: Oct – Nov
slot 3: Nov – Dec
Applications should come from a lead artist or curator, but should include more than one creative in the planned exhibition, ideally a group.
Applications should be made through the Hypha Studios website HERE before 6pm, 04 August.
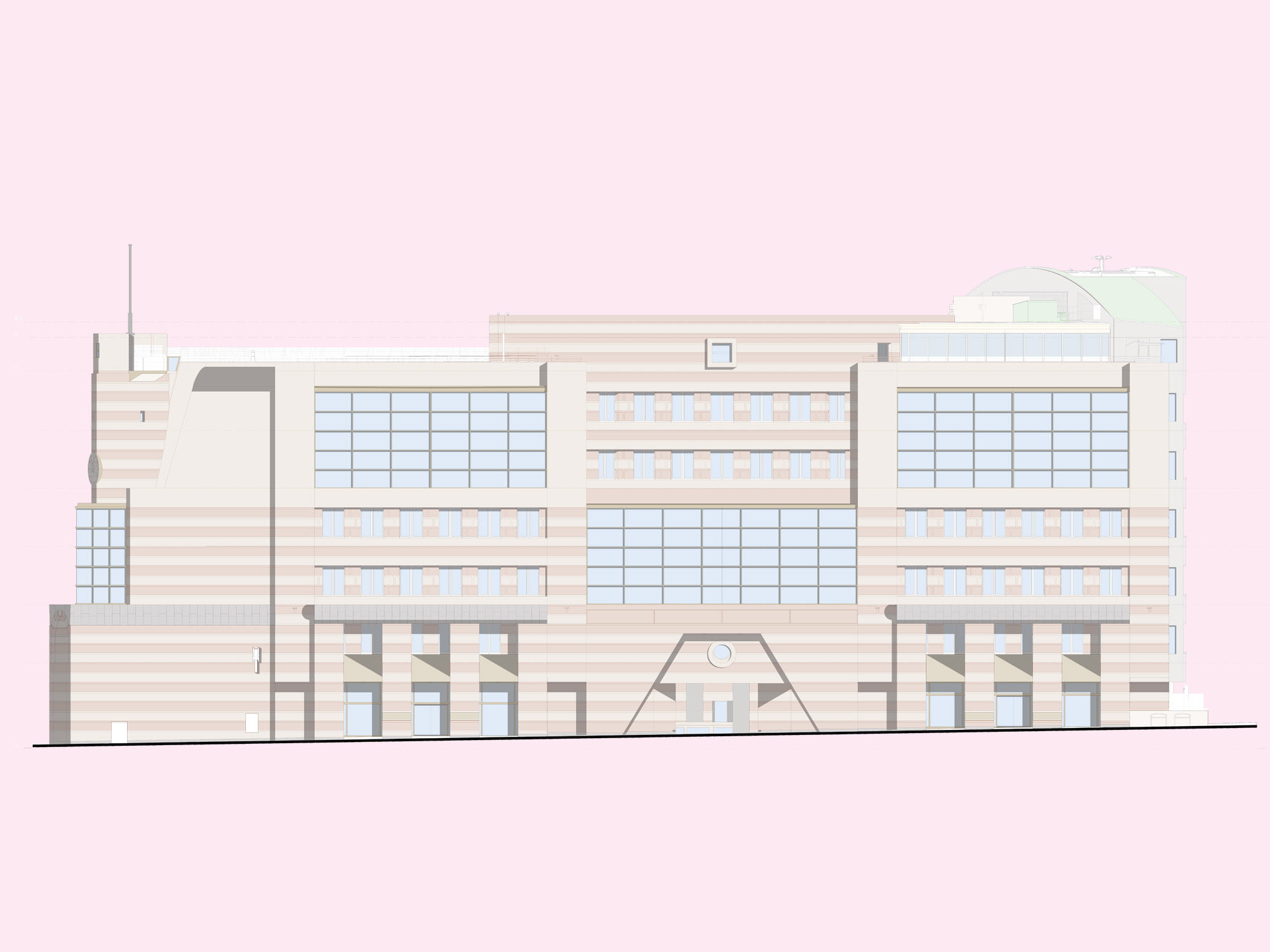
fig.xiii
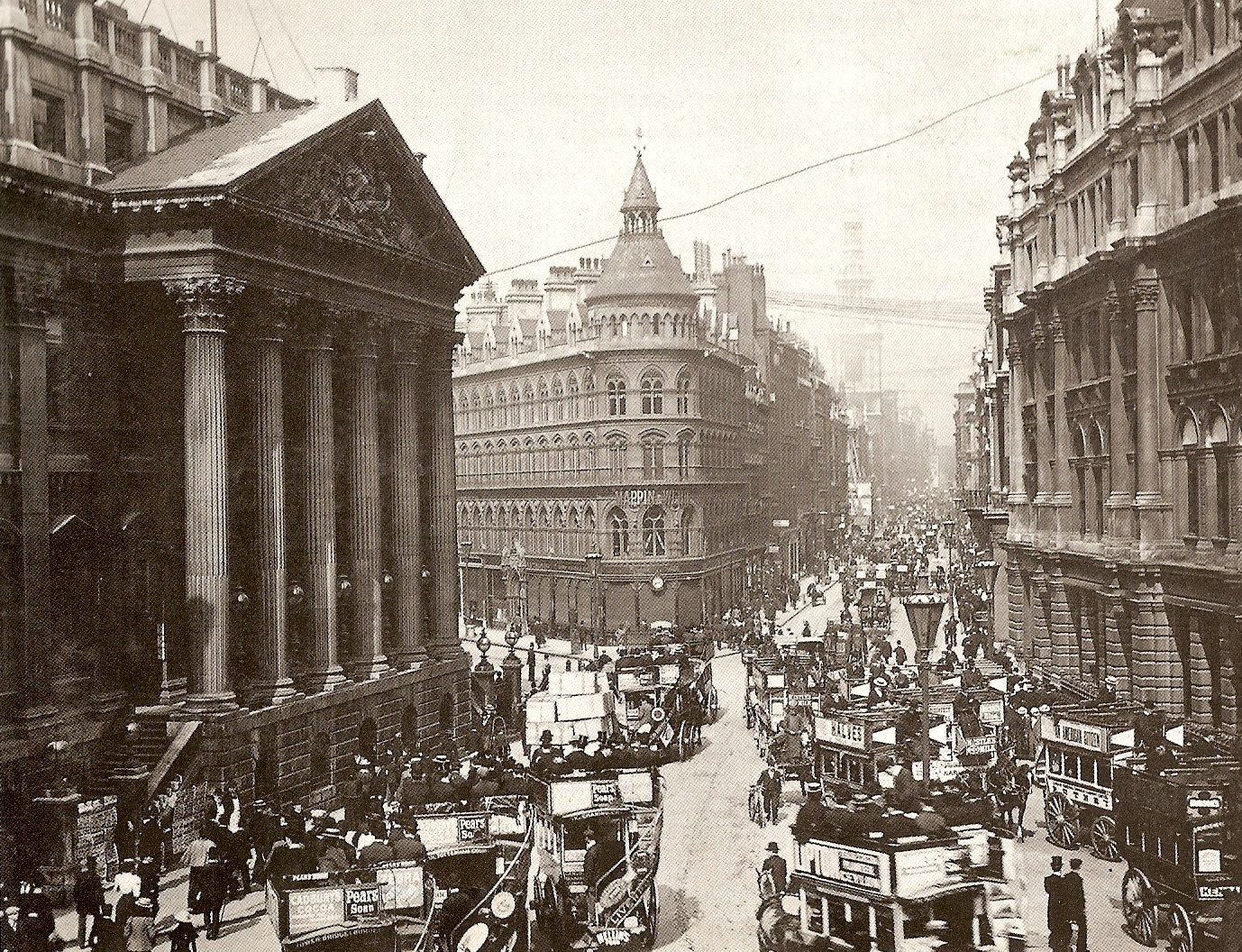
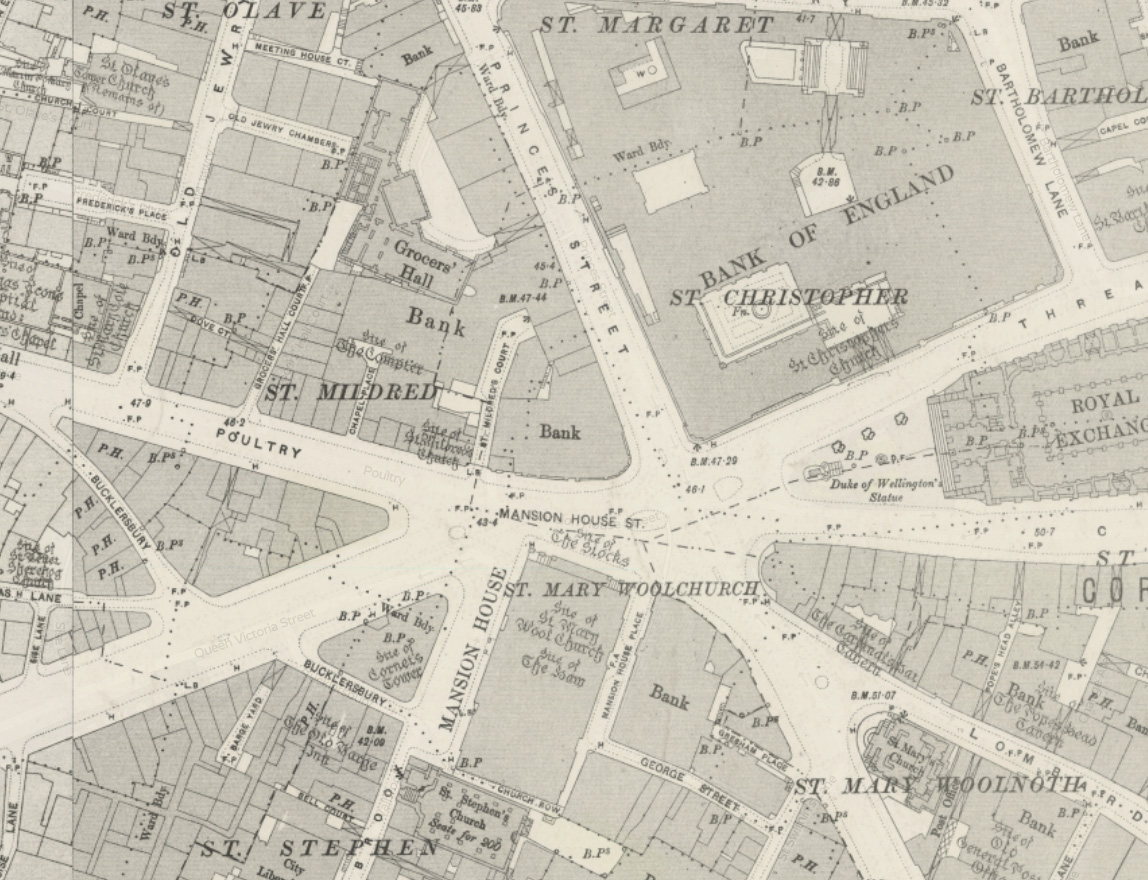
figs.xiv-xv
ABOUT NO.1 POULTRY
While No.1 Poultry is considered a globally important piece of architecture, and the masterpiece of architect James Stirling who passed away five years before its 1997 completion, it only emerged into the City due to the cancellation of what would have been another grand project from another iconic designer.
In the 1960s, property developed Peter Palumbo commissioned Mies van der Rohe to design an office building to replace a corner site he had purchased facing the Bank of England which then had an 1870s John Belcher-designed building on, housing crown jewellers Mappin and Webb.
While No.1 Poultry is considered a globally important piece of architecture, and the masterpiece of architect James Stirling who passed away five years before its 1997 completion, it only emerged into the City due to the cancellation of what would have been another grand project from another iconic designer.
In the 1960s, property developed Peter Palumbo commissioned Mies van der Rohe to design an office building to replace a corner site he had purchased facing the Bank of England which then had an 1870s John Belcher-designed building on, housing crown jewellers Mappin and Webb.
Mies’ scheme would have seen a tall glass and bronze tower
facing a wide public plaza, echoing the architects’ celebrated Seagram building
in New York.
What would have been his only British scheme was awarded planning permission in 1969, though Mies died the same year so never came to see his project erected, with Prince Charles – as he regularly did – stepping away from royal protocol to publicly denounce what he considered “just another glass stump”. In a long-running dispute, the scheme was finally completely rejected and withdrawn in 1985.
What would have been his only British scheme was awarded planning permission in 1969, though Mies died the same year so never came to see his project erected, with Prince Charles – as he regularly did – stepping away from royal protocol to publicly denounce what he considered “just another glass stump”. In a long-running dispute, the scheme was finally completely rejected and withdrawn in 1985.
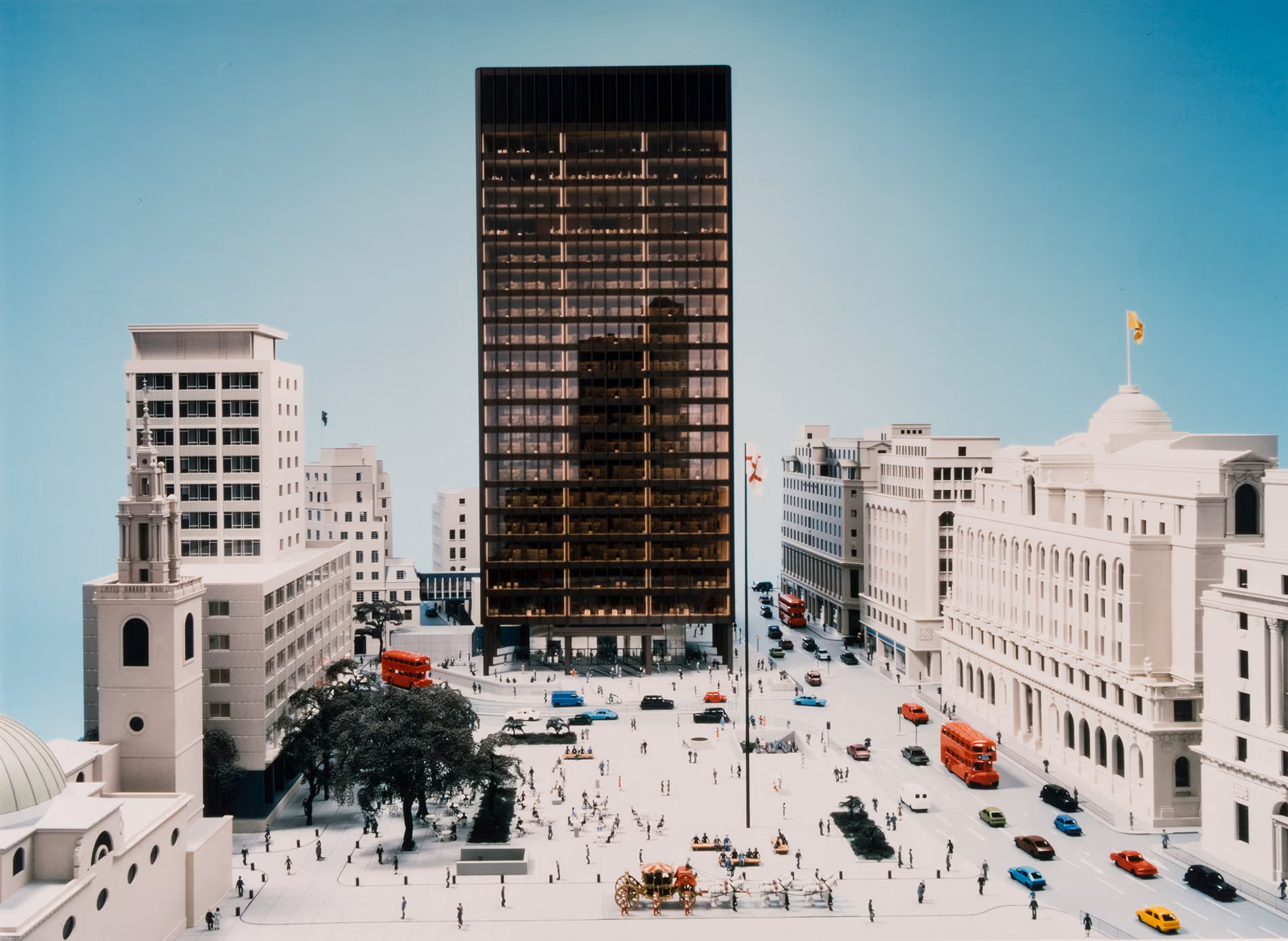
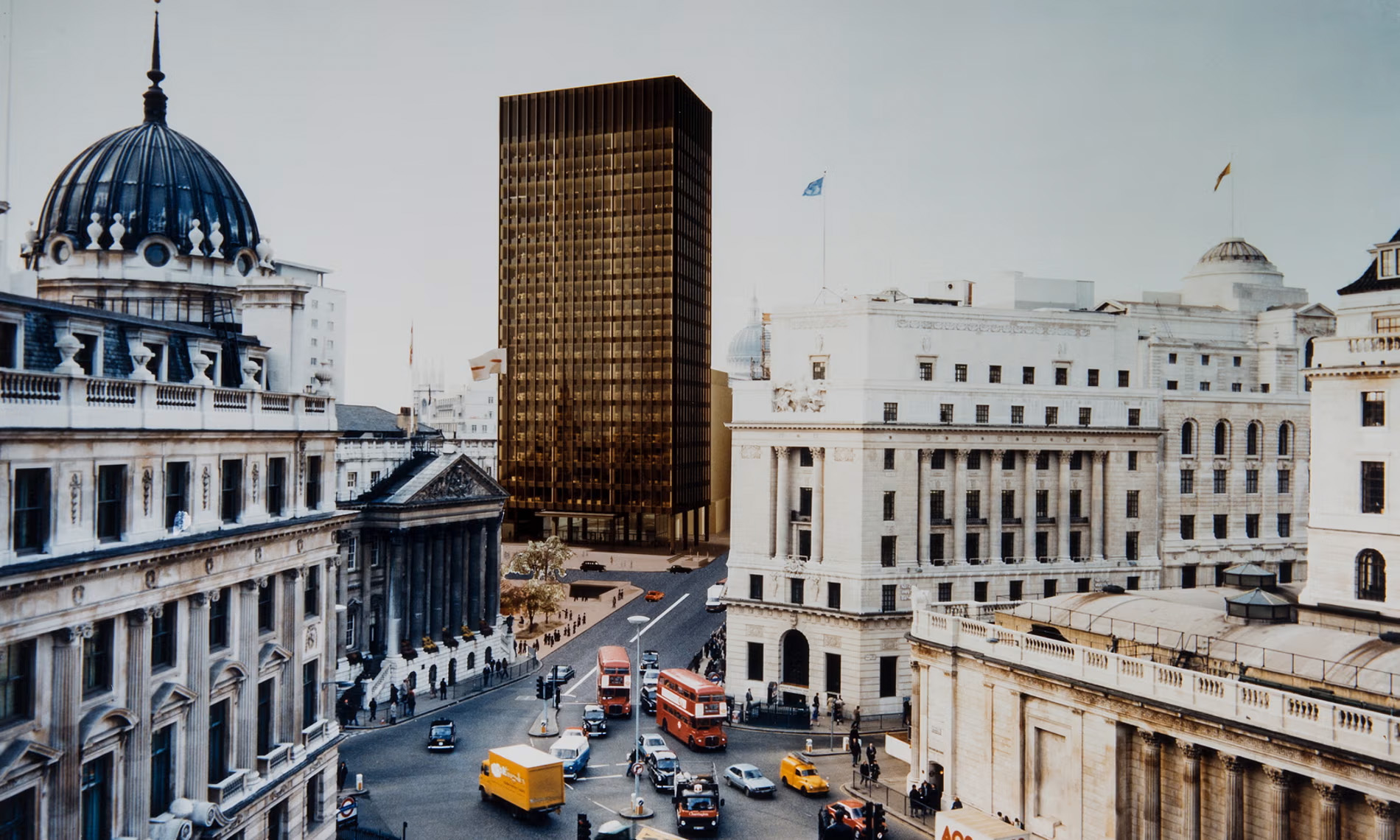
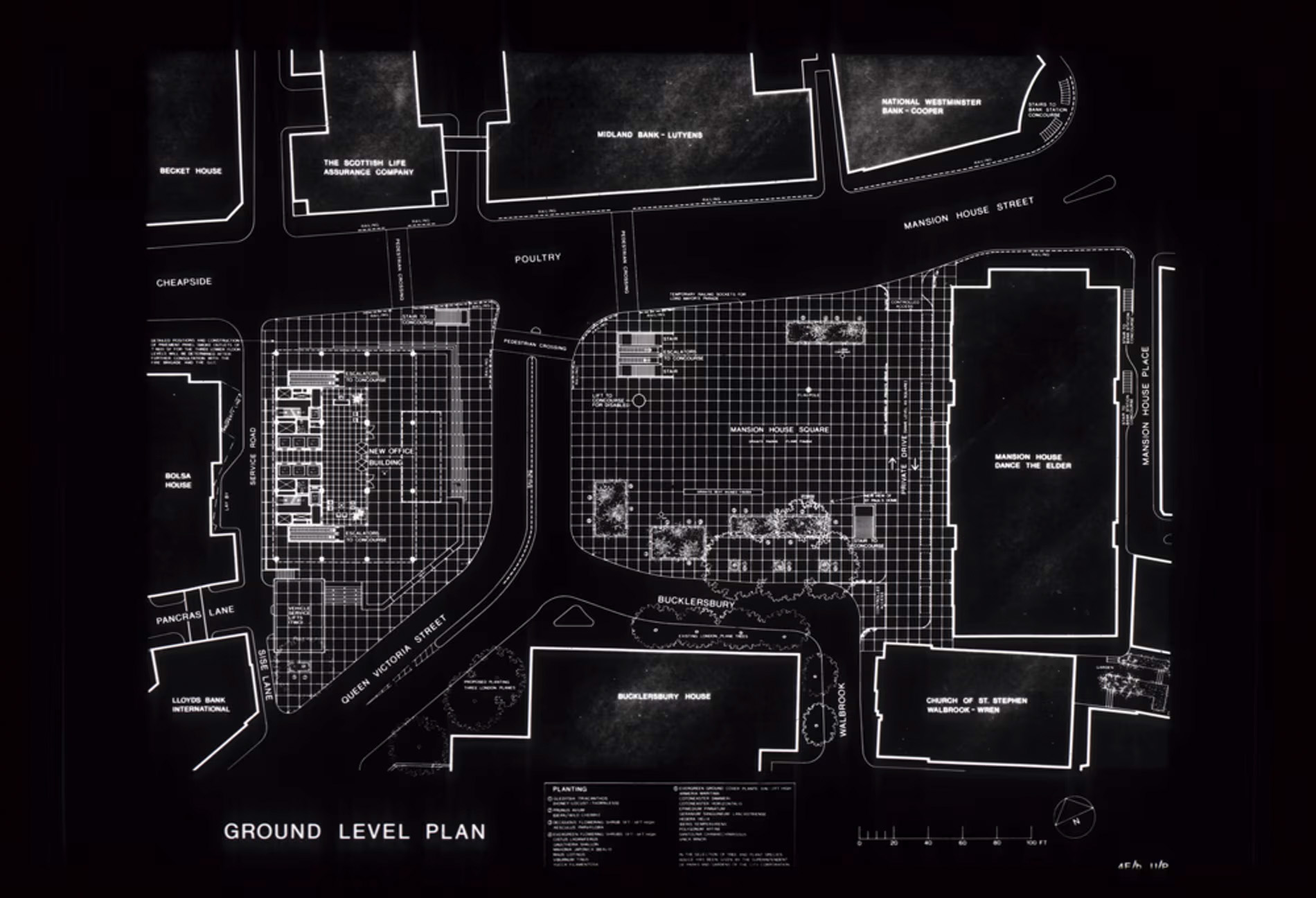
figs.xvi-xviii

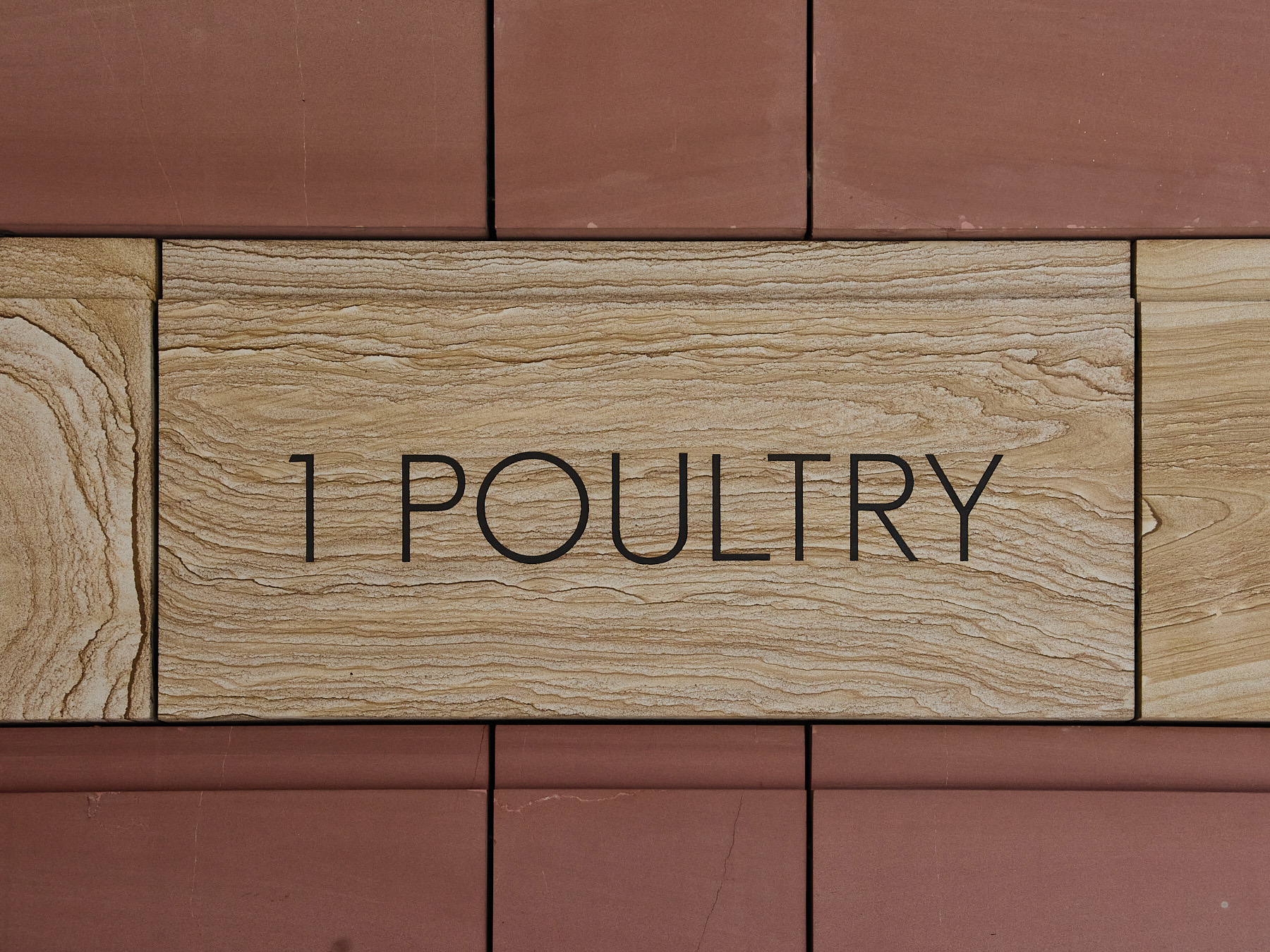

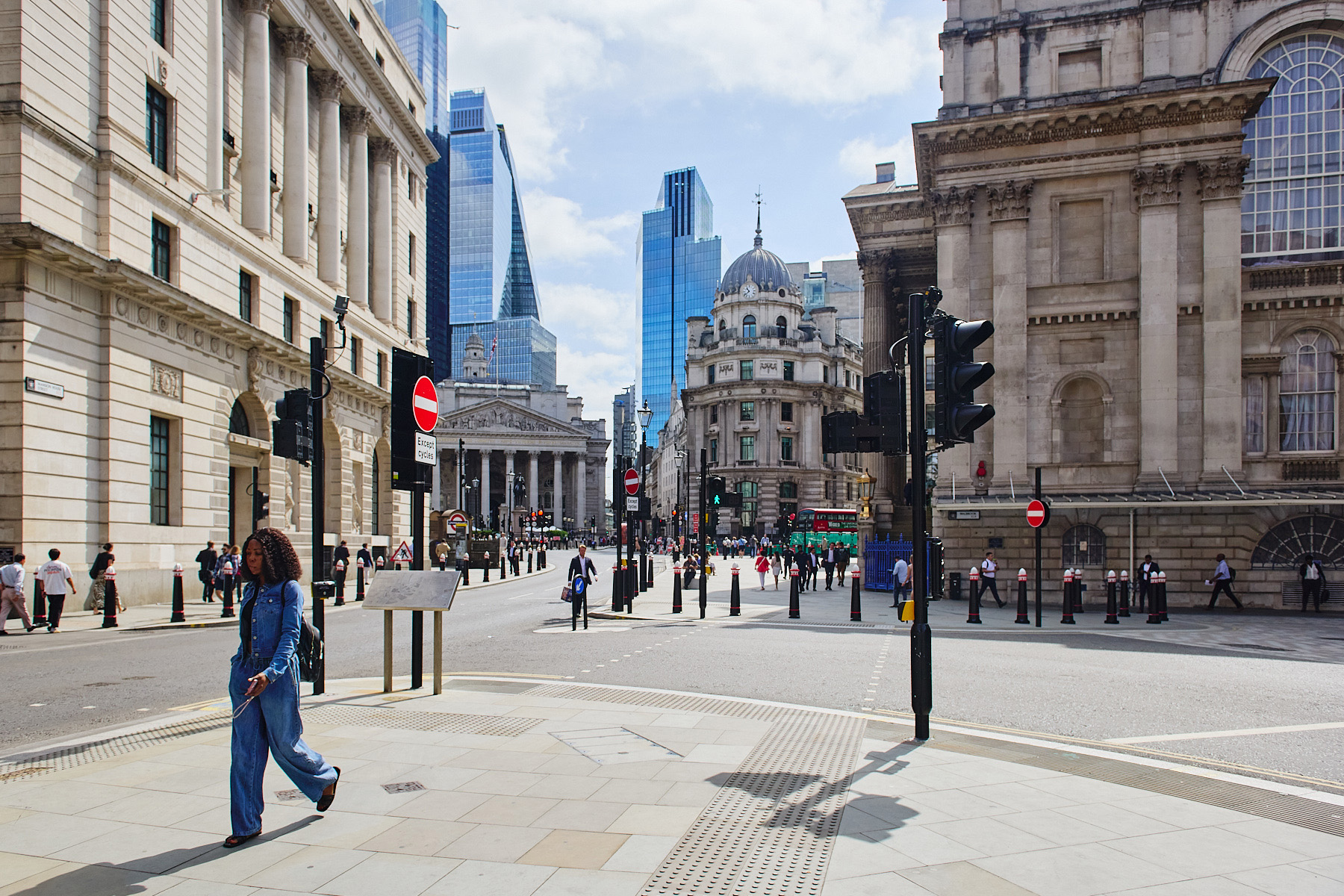
figs.xix-xxiii
Palumbo took a new approach, appointing postmodernist architects
James Stirling and Michael Wilford to design a new scheme. Their approach drew
inspiration and reference from surrounding architecture, especially that of
Nicholas Hawksmoor’s St Mary Woolnoth church, a building also addressing the
Bank junction and which, like No.1 Poultry, is a composition of geometric form,
massing, and civic presence in the street.
The design also drew inspiration from the nearby Midland Bank by Edwin Lutyens, while the façade incorporates Victorian friezes by French sculptor Joseph Kremer taken from a nearby demolished building.
The design also drew inspiration from the nearby Midland Bank by Edwin Lutyens, while the façade incorporates Victorian friezes by French sculptor Joseph Kremer taken from a nearby demolished building.
No.1 Poultry was completed by Michael Wilford &
Associates, the firm that had developed from James Stirling’s, and has since
been granted Grade 2* listing – making it one of the youngest buildings with
such a heritage status. Externally, it is singularly recognisable by stripes of
pink and brown sandstone, grids of glazing, a ship-like entrance into the
junction, and covered colonnades.
There is an internal, publicly accessible, courtyard clad in bright blue ceramic tiles with multicoloured window frames, while a roof garden offers views across the City. A long, gradual staircase leads up from the prow of the building towards a first floor loggia that wraps the internal courtyard, rarely now used but intended by Stirling as a theatrical, ceremonial entrance akin to that of a temple or the Vatican’s Scala Regia.
There is an internal, publicly accessible, courtyard clad in bright blue ceramic tiles with multicoloured window frames, while a roof garden offers views across the City. A long, gradual staircase leads up from the prow of the building towards a first floor loggia that wraps the internal courtyard, rarely now used but intended by Stirling as a theatrical, ceremonial entrance akin to that of a temple or the Vatican’s Scala Regia.
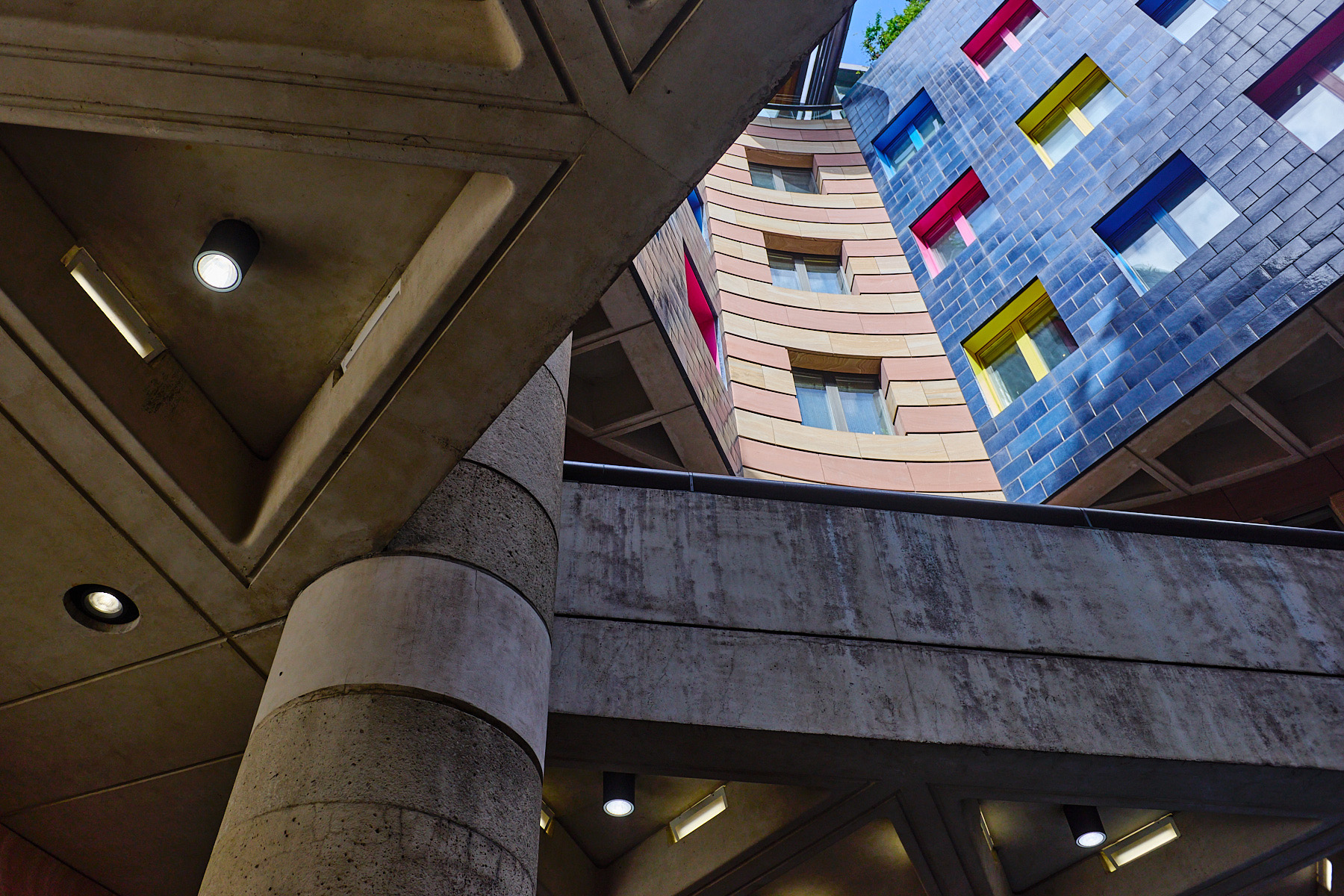

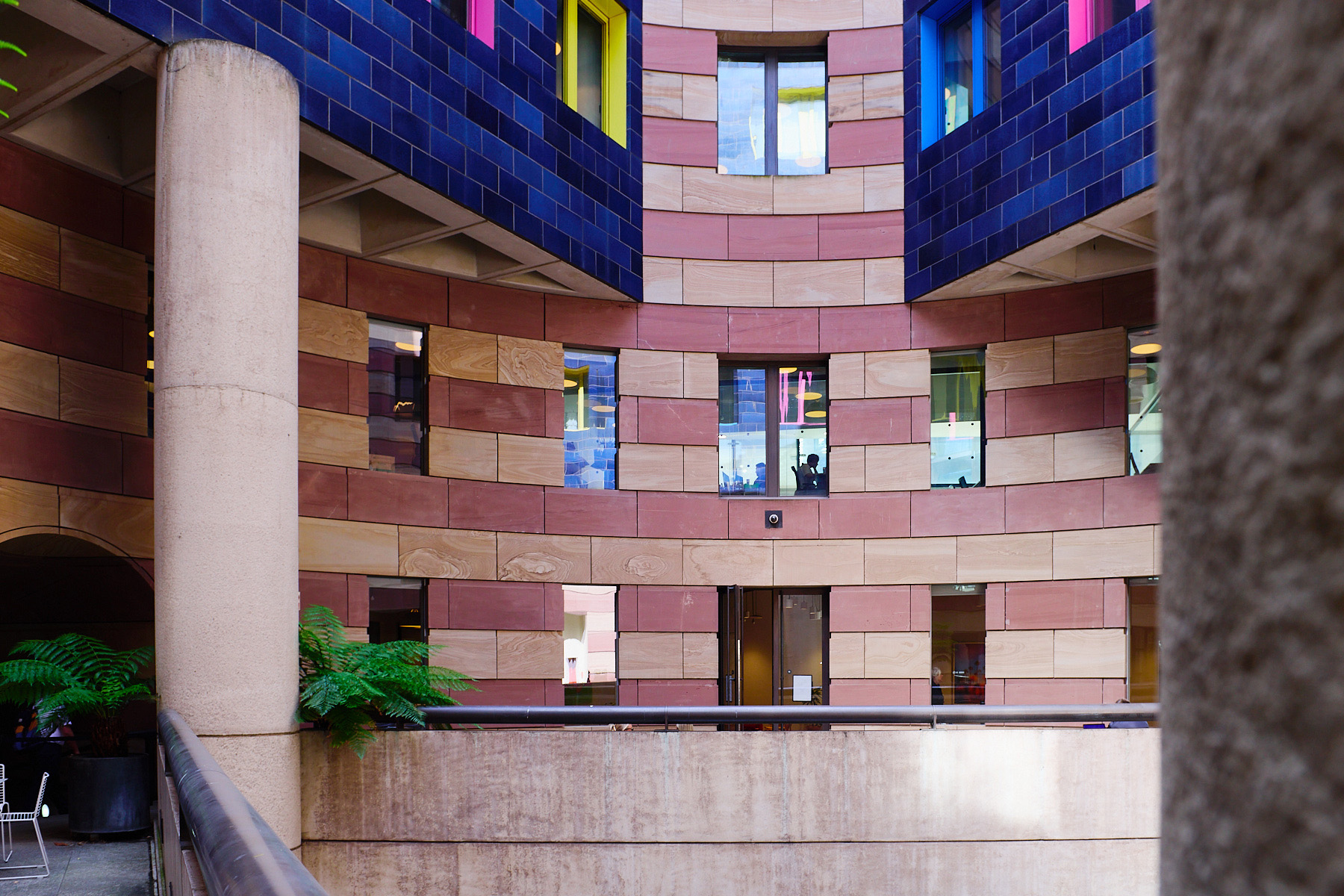
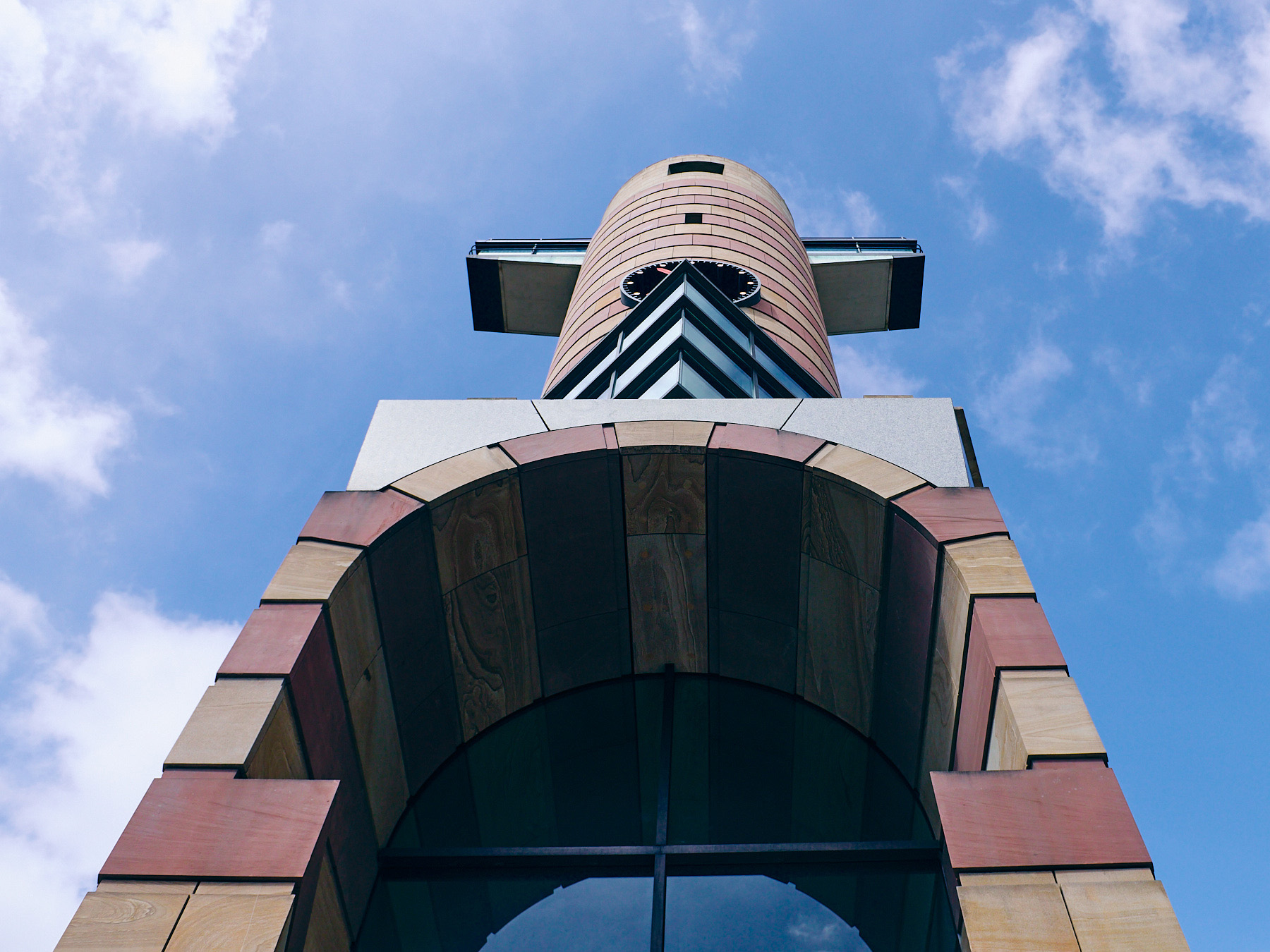
figs.xxiv-xxviii
Hypha Studios is a charity matching creatives with empty
spaces & regenerating the high street with cultural hubs & events for
local communities. Founded by Camilla Cole in 2021, a fellow Director is Will Jennings
who as well as teaching architecture & writing internationally on both art
& architecture, is also the founder and editor of cultural platform recessed.space.
Hypha Studios operates a considered matchmaking process for
each property & artist they work with, selecting the best creative projects
for the space, whether large or small, short or long term. They are proud to have
supported the cultural sector with over £2.7m worth of free space at a time
gallery closures & funding cuts to the arts. Supporting the cultural ecosystem
in towns & cities across Britain, they don’t only benefit the lives & careers
of the selected artists, but also help engage local communities & support experiences
with the arts in unexpected places.
Hypha Studios are soon launching Hypha Curates, an online
platform where emerging artists can sell their work directly to new audiences &
a public who may not already collect or understand the gallery system. When
purchasing a work, buyers will know they are directly supporting the cultural sector,
with 70% going to the artist to support their practice & 30% going to Hypha
Studios to support their charitable work across Britain.
www.hyphastudios.com
www.hyphastudios.com/hypha-curates
recessed.space is an independent platform for new writing on
art, architecture & the interesting space between. As well as regular writing
from new & experienced voices highlighting cultural projects across the
world, recessed.space operates two Substack newsletters – The Recess, a free
twice-monthly newsletter, and A Deeper Recess, a reader-supported long-form
interview series.
www.recessed.space
www.recessedspace.substack.com
www.recessed.space
www.recessedspace.substack.com
apply
Applications should come from a lead artist or curator, but
should include more than one creative in the planned exhibition, ideally a
group. Applications should be made through the Hypha Studios website before 6pm, 04 August. Full details available at:
www.hyphastudios.com/poultry-open-call-apply-today
images
figs.i,ii,iv, Hypha Studios exhibitions. Photographs © Carlo Zambon.
figs.iii Hypha Studios x Dispensary Gallery, Wrexham. Photograph courtesy Chloe Goodwin and Ryan Saunders.
figs.v-vii,x-xii Hypha Studios at No.1 Poultry, Gallery 2. Photographs © Carlo Zambon.
figs.viii,ix Plans of No1.Poultry by Will Jennings based on architectural plans by John Robertson Architects.
fig.xiii No.1 Poultry North Elevation, by John Robertson Architects.
figs.xiv
A view of Cheapside, Queen Victoria Street and in the foreground Mansion House, circa 1902. Unknown author.
fig.xv OS map of Bank junction, 1893-6
figs.xvi-xviii
Mies van der Rohe’s Mansion House Square proposals. Photograph: John Donat, courtesy of Drawing Matter and Real foundation.
figs.xix-xxviii No.1 Poultry. Photographs © Carlo Zambon.
publication date
12 July 2025
tags
John Belcher, City of London, Exhibition, Gallery, Nicholas Hawksmoor, Hypha Studios, Joseph Kremer, London, Edwin Lutyens, No.1 Poultry, Open call, Opportunity, Peter Palumbo, Postmodern, James Stirling, Mies van der Rohe, Michael Wilford, Charles Windsor
www.hyphastudios.com/poultry-open-call-apply-today




