Learning how to live at Venice Biennale
Architecture biennials can struggle to find their mode of
presentation, sometimes falling to the research-heavy book-on-a-wall mode of
display, sometimes creating more of a conceptual art piece that can confuse a visiting
architect. Rob Fiehn visited this year’s Venice Biennale of Architecture to find
some examples of how housing is exhibited, covering all these approaches.
It has been widely documented that the 2025 Venice
Architecture Biennale showcased a number of radical proposals, ranging from
passive cooling to floating bikes, from robots to canal-water coffee. These
exhibits are exciting and engaging, with experimental technologies and the
ability to directly physically interact with the items on display. This makes
for great experiential content, but I do worry that it also serves as a
distraction from some of the more pressing societal issues.
Thankfully, there are a number of national pavilions that took the opportunity to explore critical ideas around housing, which I believe can really benefit an international community of architects, developers, politicians, activists, and – most importantly – residents. Unfortunately, some of this material was dense and difficult to process in the context of a major international showcase, while others were fleet-footed and eye-catching.
![]()
One of the surprise hits of the Biennale was located outside the main venues, along the water’s edge. As visitors headed towards the Giardini, some may suddenly have noticed a typical Venetian building partially clad in ugly, white insulation panels – the Estonian national pavilion into the Biennale, entitled Let Me Warm You. The bold exterior statement is a critique of the current standard Estonian practice to retrofit the country’s Soviet-era apartment blocks simply to meet EU energy targets.
The curators – Keiti Lige, Elina Liiva, and Helena Männa – argue the case that we should approach such projects as an opportunity to genuinely improve people’s lives rather than cheaply and quickly wrap buildings. They are concerned that the architect has been excluded from such schemes and, therefore, the potential social purpose part of the process has been lost.
![]()
![]()
![]()
![]()
Despite the powerful message that adorns the outside of the pavilion, it is inside where we can draw the most relevant lessons for residential projects in the UK and beyond. It is important to note that the creators of this show understand that cladding is not simply a technical issue but also something involving social dynamics, including a whole series of conversations, arguments, and political standpoints that don’t often align.
The exhibition invites a consideration of the power of community decision-making and even offers the visitor to take on key roles within the built environment within a drama penned by co-writer of the video game Disco Elysium, Märten Rattasepp. Stickers are used to announce whether the visitor plays the role of the architect, civic leader, commercial beneficiary – or even a pensioner, who has an perspective equally as important as the others. By combining energy metrics and clear communication of social constructs, the Estonian pavilion draws attention to the fact that the maintenance of existing housing represents several complex and interrelated tensions that require a deft hand to navigate, but with wit and dramatic invitation.
![]()
![]()
![]()
Once inside the Biennale’s Giardini site, there is more housing on display with the Austrian offer, though their exhibit takes a very different curatorial approach. A comprehensive exhibition, AGENCY FOR BETTER LIVING, fills the floor to ceiling of the pavilion’s series of large spaces with photographs, text, and slogans from research into two distinct approaches for homes that are equitable and sustainable. The curators – Lorenzo Romito, Sabine Pollak, and Michael Obrist – compare and contrast housing in Vienna, which adopts a top-down approach, against that in Rome, where the community have taken part in grassroots regeneration of abandoned spaces.
It is an exhibition with the depth and detail of a book in a presentation which is simultaneously inspiring and overwhelming. The sheer amount of idea and information present was too much to be consumed in a single visit, and I found myself having to purchase the accompanying publication in order to truly explore everything in show – which is good for a nerdy architecture reader but raises questions around the exhibition format.
![]()
![]()
![]()
Vienna is presented as a positive example of state-led urban planning, with strong public ownership of municipal apartments. There, the authorities take a long-term approach to planning and land management, with a particular philosophy centred around shared spaces and amenities, such as pools, libraries, and community spaces. However, the organisational structures put in place by the Viennese have their drawbacks. With such heavy regulatory procedures, there is a very limited space for civic participation in the form or resident-led innovation, which can lead to apathy more generally.
Rome sits at the other end of the spectrum. Here it is the community that drives the spontaneous and creative adaptation of neglected spaces for a wider public good. Their projects can be flexible and responsive to local needs, with a much richer cultural engagement than the Austrian counterpart, promoting organic development of biodiverse, community-centred zones. The downside of this approach is that there is a real lack of institutional support with projects subject to ongoing threats of development and regulation. We can take important lessons from these polarised housing systems across the two very different European cities that, nonetheless, face similar issues about how to care for the people and communities that form their DNA.
![]()
![]()
![]()
Other examples of exhibitions and proposals concerned with housing pop up across the Biennale, including a return to Venice for the 2016 architecture exhibition curator Alejandro Aravena of ELEMENTAL architects, here presenting a prototype for recycled aggregate concrete homes. Working alongside Holcim – a Swiss manufacturer of building materials – the installation continues Aravena’s work to provide simple structures that can offer low-cost residences to the people that need them most. It is powerful to see a full-scale concept in which the audience can wander around and explore. When doing so, the visitor can get a real sense of what is being proposed, in terms of both materials and form, as opposed to reading endless captions.
![]()
![]()
The French Pavilion building is currently closed for much-needed renovation work, but that hasn’t stopped them hosting Vivre Avec (Living With), conceived by architects Jakob+MacFarlane architects. The presentation is arranged on a series of temporary panels outside their pavilion building and through some of the garden, but once again we are treated to content that works great as publication but is less digestible as an exhibition display in such a vast architectural showcase. It feels like France miss their regular home, and ability to install within it, a space which would have provided an interesting backdrop for the curators to reinterpret and build an exhibition.
Nonetheless, the display covers a series of interesting climate-conscious proposals, including Shíshálh Nation: Ten Home Rescue. This project, from Vancouver-based Renewal Development, explores methods to relocate and repurpose homes from urban areas to tackle housing shortages and reduce environmental impact. They salvaged ten homes from demolition in Metro Vancouver and moved them to the Sunshine Coast. The properties now offer affordable, sustainable housing for residents on Nation lands.
Housing certainly emerged as one of the most pressing and relevant themes addressed at the Venice Biennale. However, despite the importance of the subject matter, many curatorial approaches struggled under the weight of excessive text and dense visual material, resulting in exhibitions that were overwhelming and, therefore, inaccessible. This highlights a critical disconnect between intention and execution. The Estonian Pavilion proved that it is possible to address the critical and important issue of housing in ways that are both intellectually rigorous and creatively engaging. By adopting a playful and interactive approach, they were able to tackle a subject such as complex stakeholder relationships without losing a sense of vitality or imagination.
Thankfully, there are a number of national pavilions that took the opportunity to explore critical ideas around housing, which I believe can really benefit an international community of architects, developers, politicians, activists, and – most importantly – residents. Unfortunately, some of this material was dense and difficult to process in the context of a major international showcase, while others were fleet-footed and eye-catching.
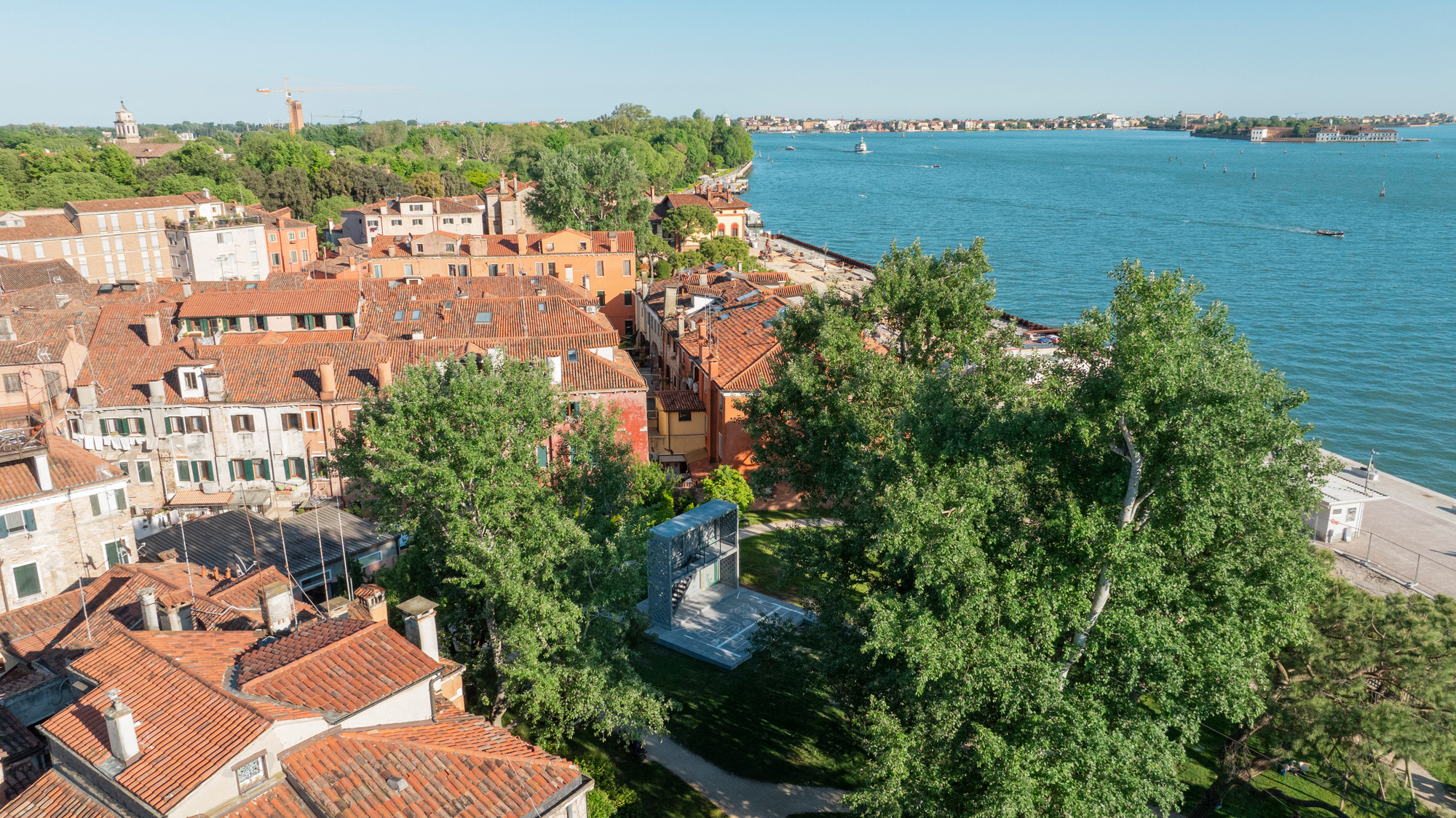
figs.i,ii
One of the surprise hits of the Biennale was located outside the main venues, along the water’s edge. As visitors headed towards the Giardini, some may suddenly have noticed a typical Venetian building partially clad in ugly, white insulation panels – the Estonian national pavilion into the Biennale, entitled Let Me Warm You. The bold exterior statement is a critique of the current standard Estonian practice to retrofit the country’s Soviet-era apartment blocks simply to meet EU energy targets.
The curators – Keiti Lige, Elina Liiva, and Helena Männa – argue the case that we should approach such projects as an opportunity to genuinely improve people’s lives rather than cheaply and quickly wrap buildings. They are concerned that the architect has been excluded from such schemes and, therefore, the potential social purpose part of the process has been lost.
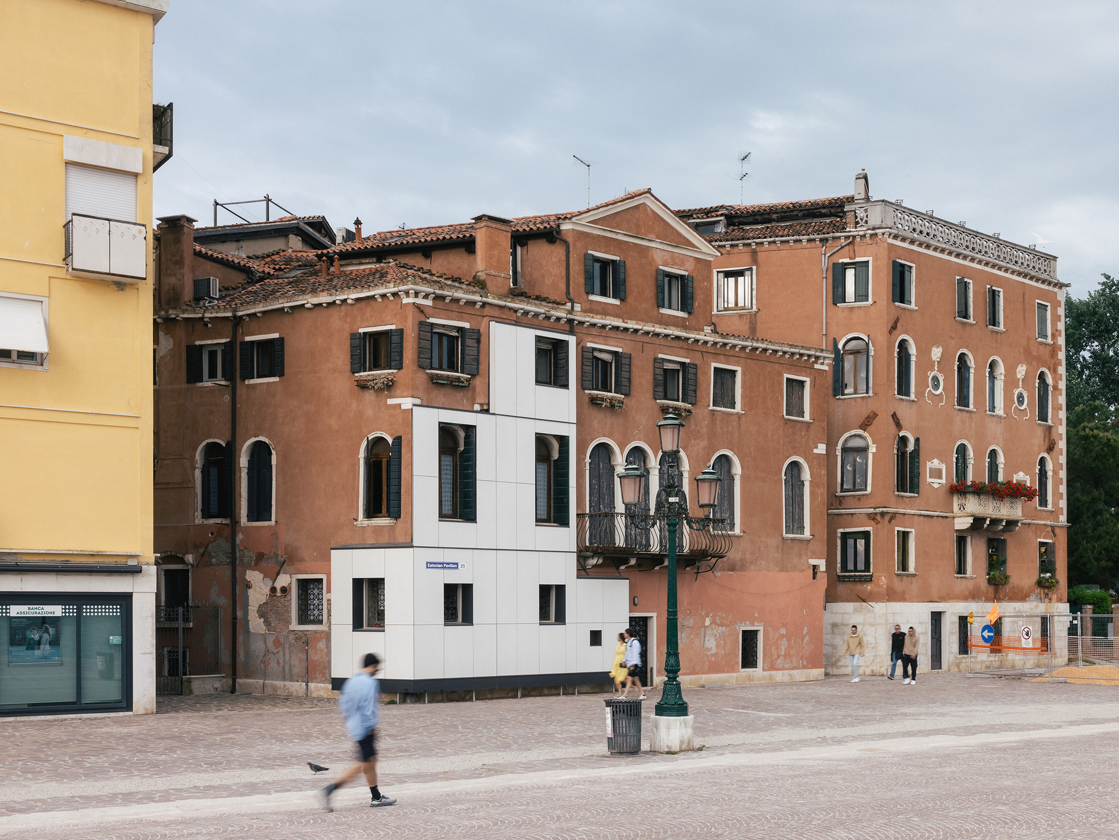
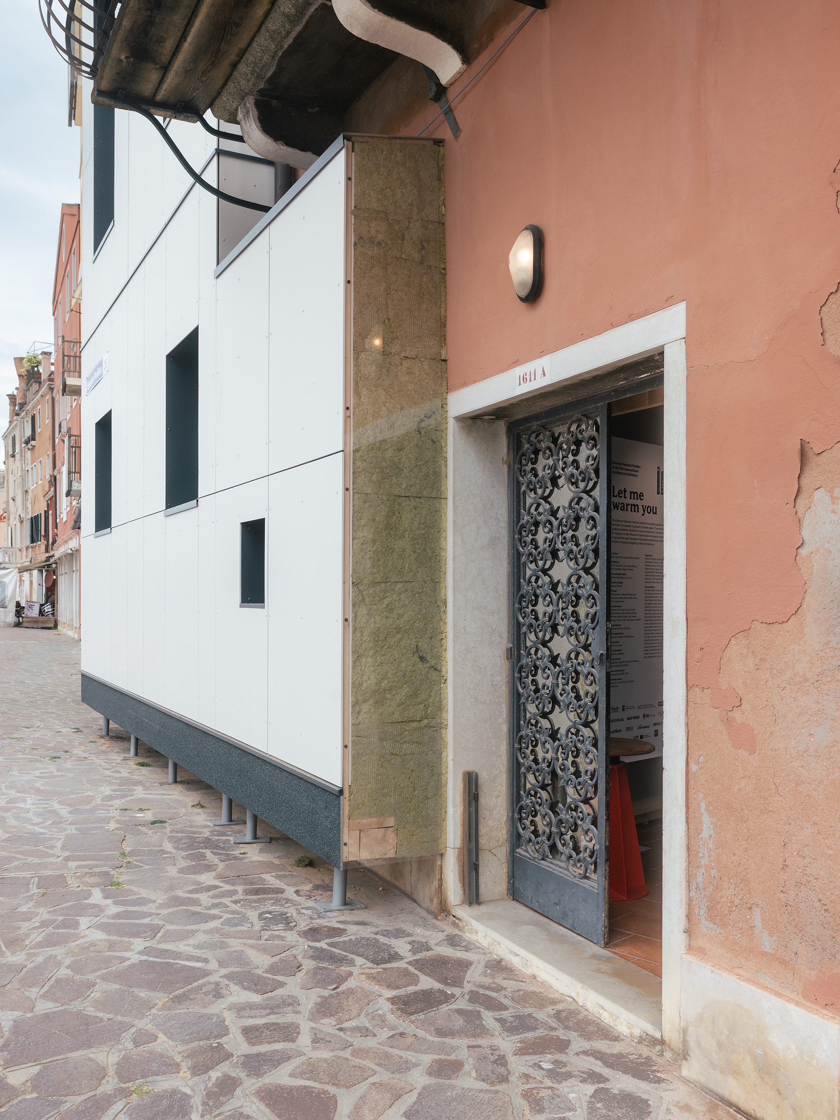
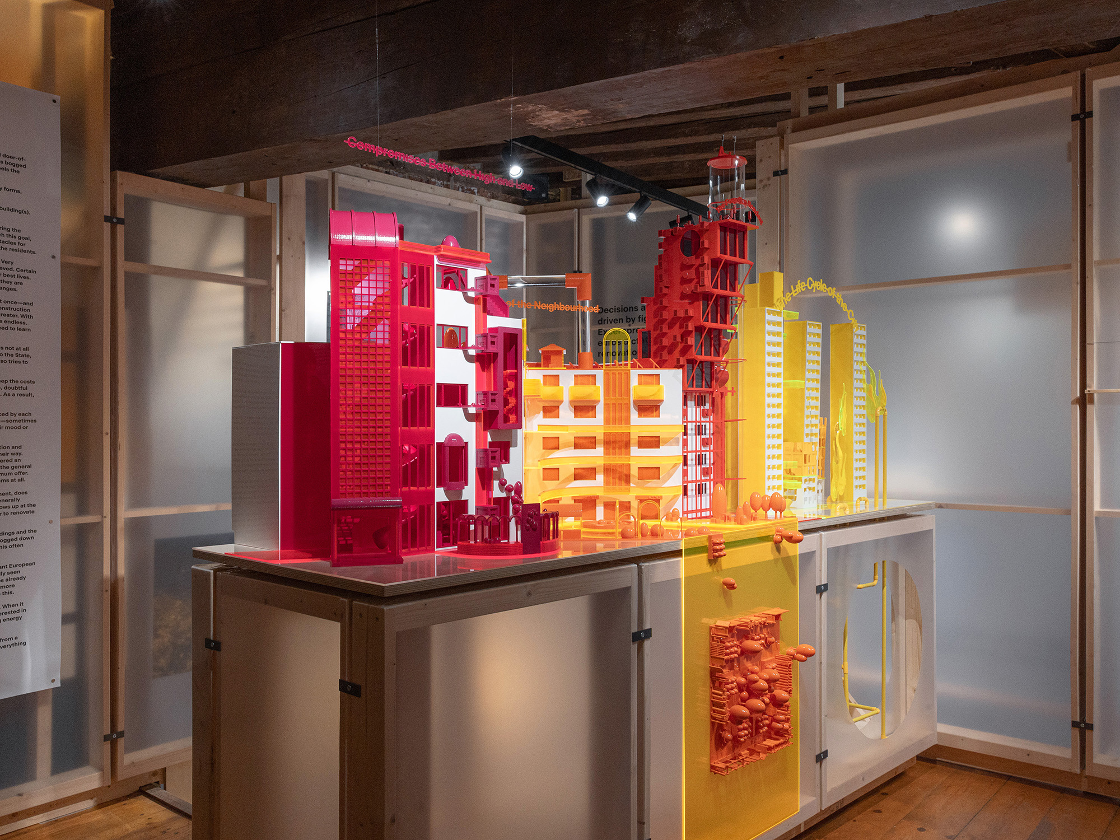
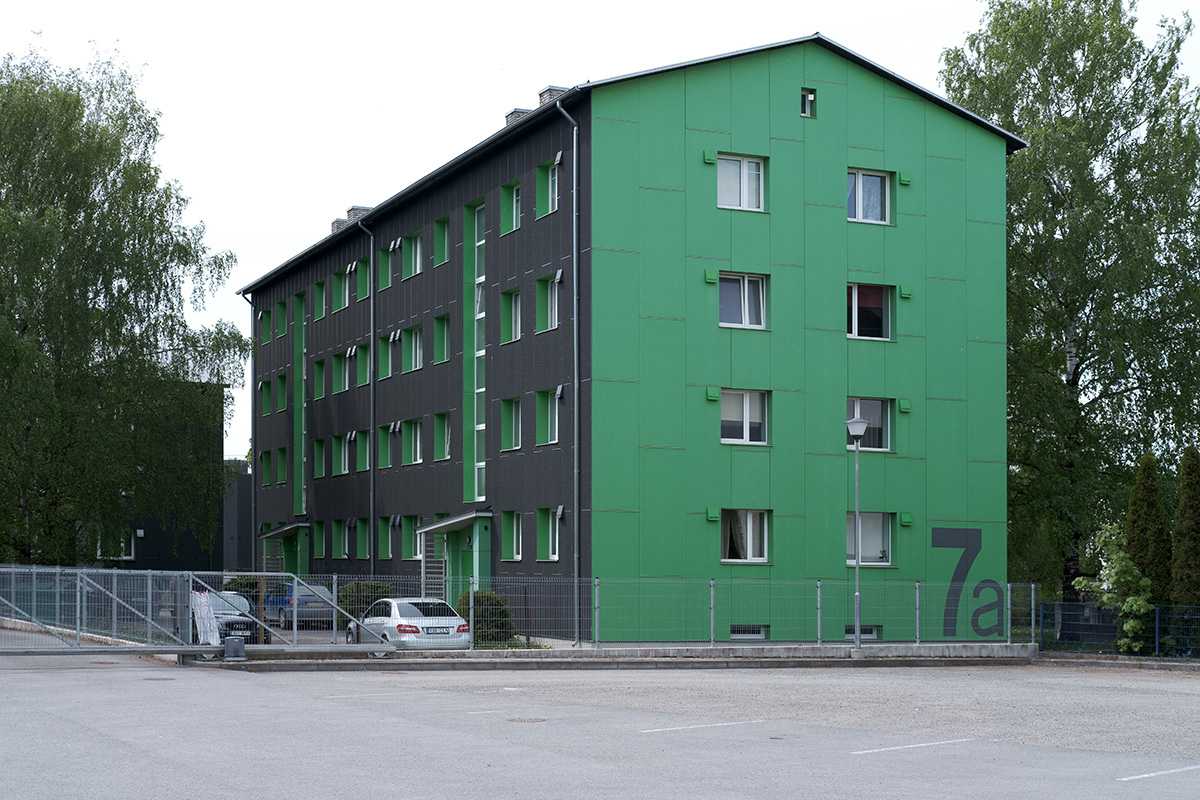
figs.iii-vi
Despite the powerful message that adorns the outside of the pavilion, it is inside where we can draw the most relevant lessons for residential projects in the UK and beyond. It is important to note that the creators of this show understand that cladding is not simply a technical issue but also something involving social dynamics, including a whole series of conversations, arguments, and political standpoints that don’t often align.
The exhibition invites a consideration of the power of community decision-making and even offers the visitor to take on key roles within the built environment within a drama penned by co-writer of the video game Disco Elysium, Märten Rattasepp. Stickers are used to announce whether the visitor plays the role of the architect, civic leader, commercial beneficiary – or even a pensioner, who has an perspective equally as important as the others. By combining energy metrics and clear communication of social constructs, the Estonian pavilion draws attention to the fact that the maintenance of existing housing represents several complex and interrelated tensions that require a deft hand to navigate, but with wit and dramatic invitation.

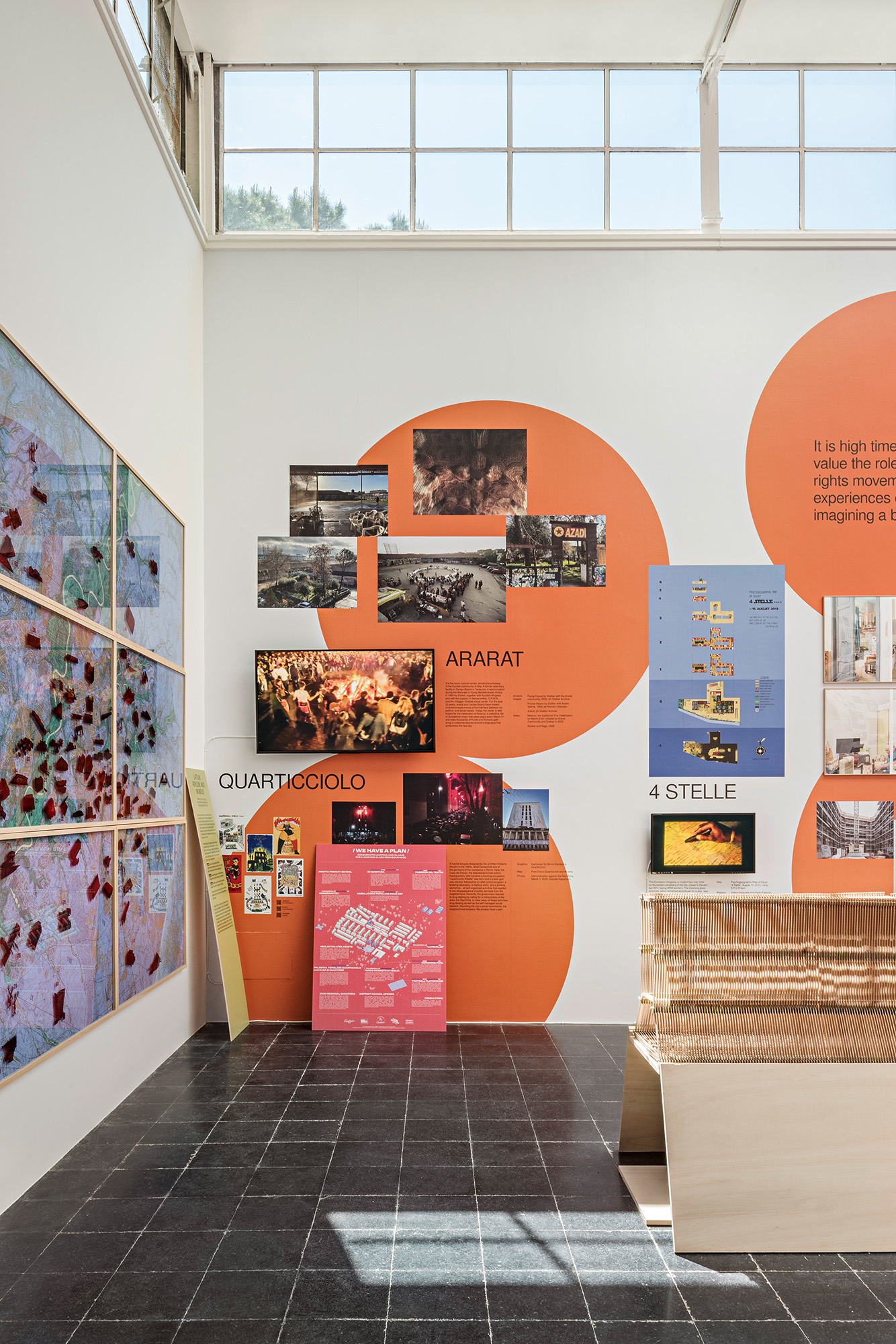
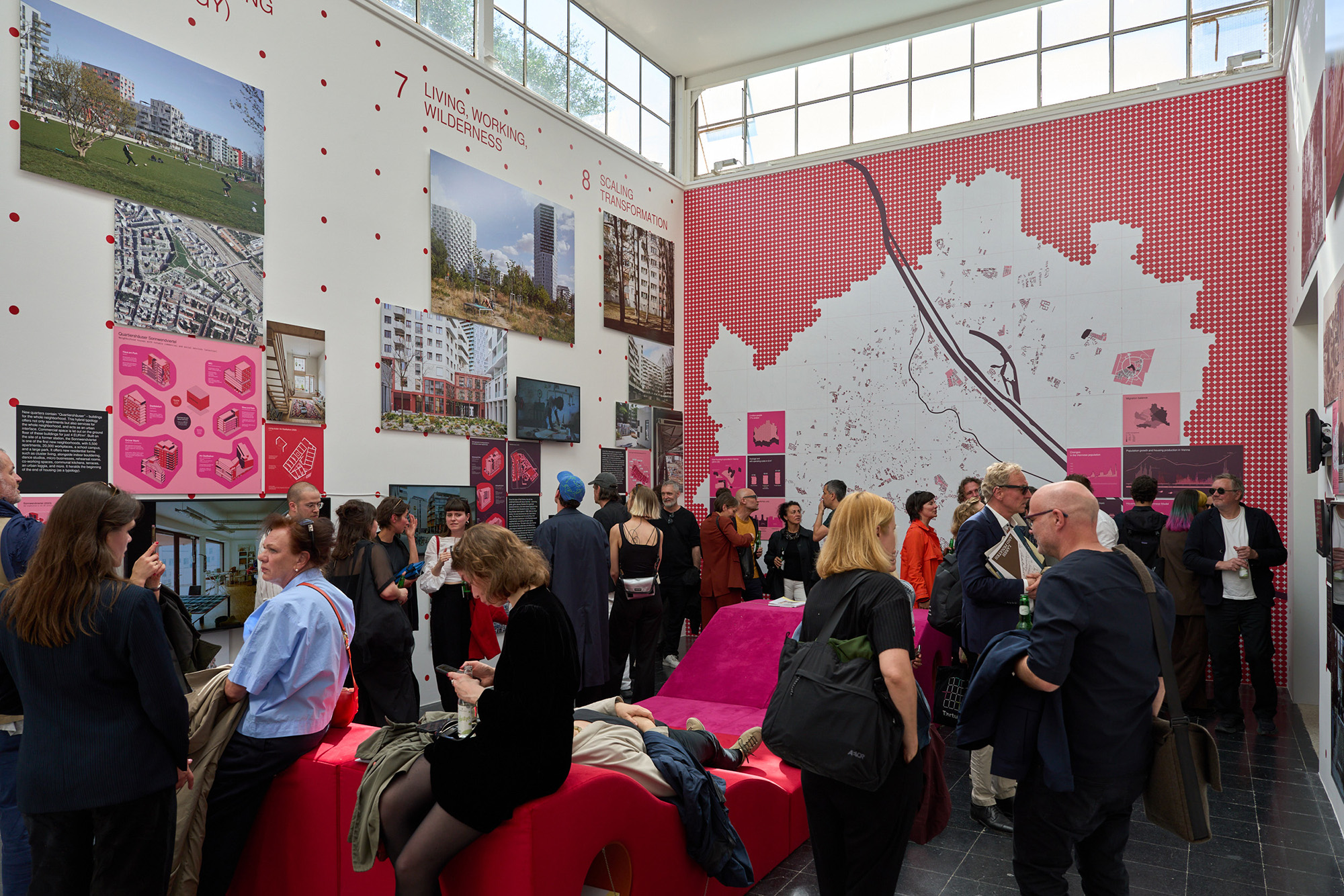
figs.vii-ix
Once inside the Biennale’s Giardini site, there is more housing on display with the Austrian offer, though their exhibit takes a very different curatorial approach. A comprehensive exhibition, AGENCY FOR BETTER LIVING, fills the floor to ceiling of the pavilion’s series of large spaces with photographs, text, and slogans from research into two distinct approaches for homes that are equitable and sustainable. The curators – Lorenzo Romito, Sabine Pollak, and Michael Obrist – compare and contrast housing in Vienna, which adopts a top-down approach, against that in Rome, where the community have taken part in grassroots regeneration of abandoned spaces.
It is an exhibition with the depth and detail of a book in a presentation which is simultaneously inspiring and overwhelming. The sheer amount of idea and information present was too much to be consumed in a single visit, and I found myself having to purchase the accompanying publication in order to truly explore everything in show – which is good for a nerdy architecture reader but raises questions around the exhibition format.

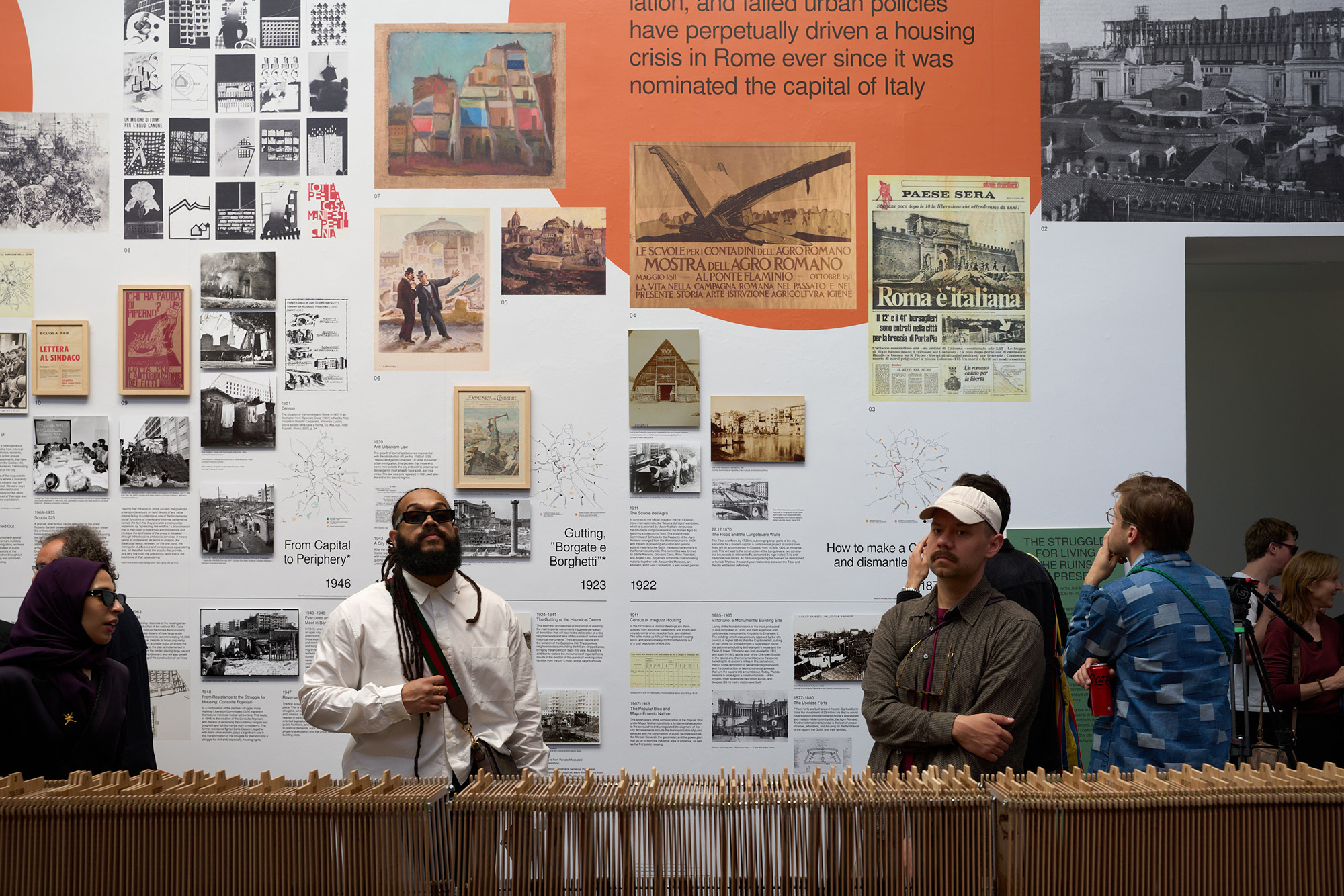
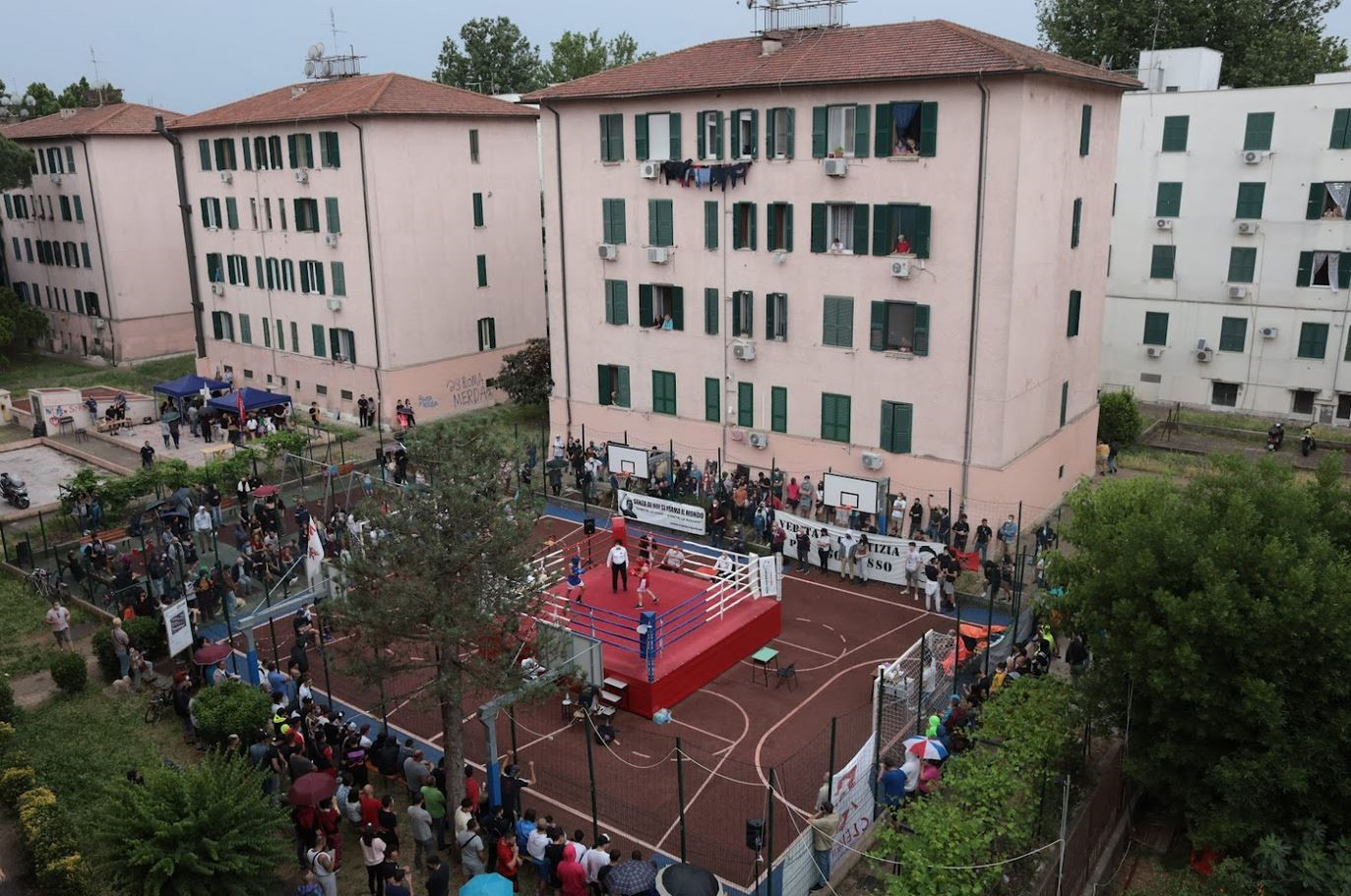
figs.x-xii
Vienna is presented as a positive example of state-led urban planning, with strong public ownership of municipal apartments. There, the authorities take a long-term approach to planning and land management, with a particular philosophy centred around shared spaces and amenities, such as pools, libraries, and community spaces. However, the organisational structures put in place by the Viennese have their drawbacks. With such heavy regulatory procedures, there is a very limited space for civic participation in the form or resident-led innovation, which can lead to apathy more generally.
Rome sits at the other end of the spectrum. Here it is the community that drives the spontaneous and creative adaptation of neglected spaces for a wider public good. Their projects can be flexible and responsive to local needs, with a much richer cultural engagement than the Austrian counterpart, promoting organic development of biodiverse, community-centred zones. The downside of this approach is that there is a real lack of institutional support with projects subject to ongoing threats of development and regulation. We can take important lessons from these polarised housing systems across the two very different European cities that, nonetheless, face similar issues about how to care for the people and communities that form their DNA.


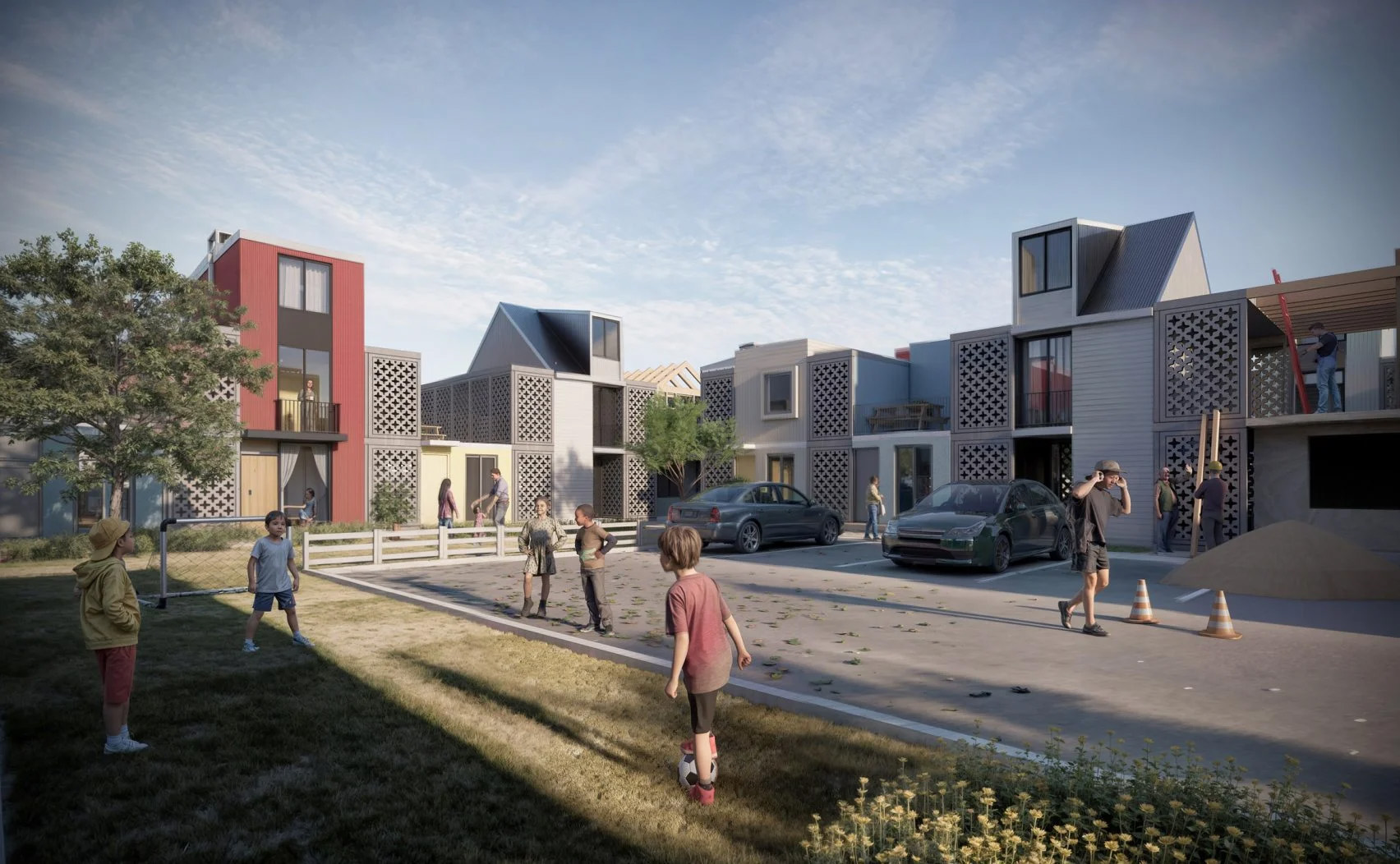
figs.xiii-xv
Other examples of exhibitions and proposals concerned with housing pop up across the Biennale, including a return to Venice for the 2016 architecture exhibition curator Alejandro Aravena of ELEMENTAL architects, here presenting a prototype for recycled aggregate concrete homes. Working alongside Holcim – a Swiss manufacturer of building materials – the installation continues Aravena’s work to provide simple structures that can offer low-cost residences to the people that need them most. It is powerful to see a full-scale concept in which the audience can wander around and explore. When doing so, the visitor can get a real sense of what is being proposed, in terms of both materials and form, as opposed to reading endless captions.

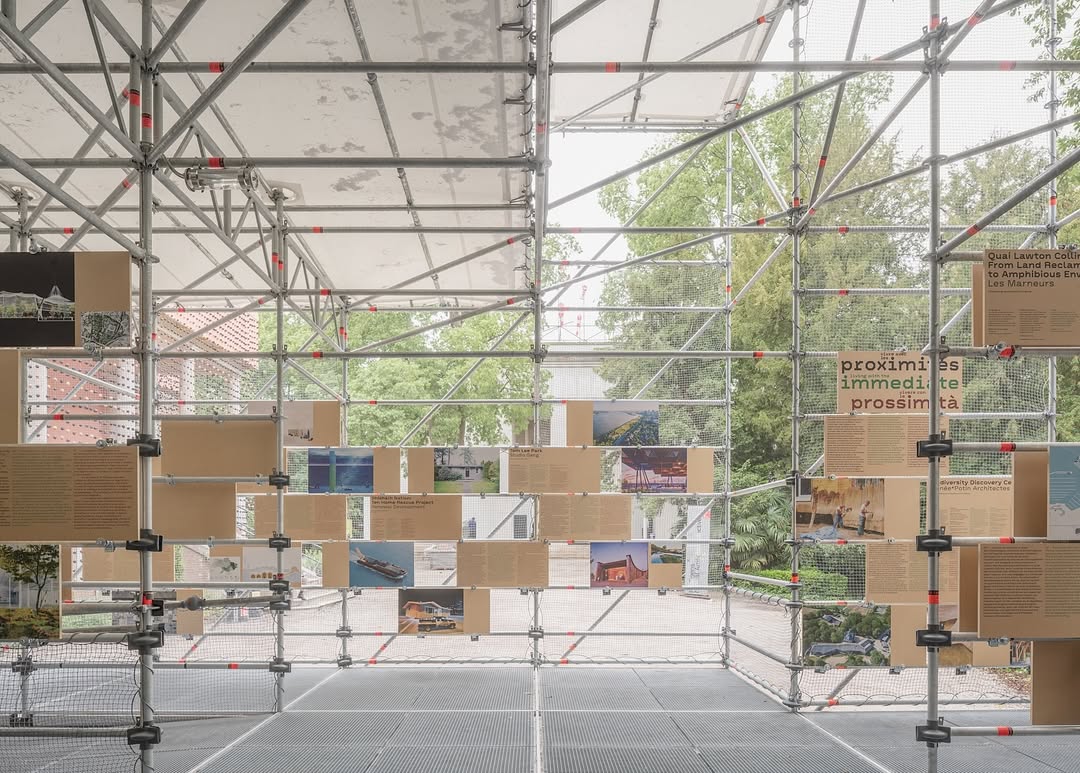
figs.xvi-xviii
The French Pavilion building is currently closed for much-needed renovation work, but that hasn’t stopped them hosting Vivre Avec (Living With), conceived by architects Jakob+MacFarlane architects. The presentation is arranged on a series of temporary panels outside their pavilion building and through some of the garden, but once again we are treated to content that works great as publication but is less digestible as an exhibition display in such a vast architectural showcase. It feels like France miss their regular home, and ability to install within it, a space which would have provided an interesting backdrop for the curators to reinterpret and build an exhibition.
Nonetheless, the display covers a series of interesting climate-conscious proposals, including Shíshálh Nation: Ten Home Rescue. This project, from Vancouver-based Renewal Development, explores methods to relocate and repurpose homes from urban areas to tackle housing shortages and reduce environmental impact. They salvaged ten homes from demolition in Metro Vancouver and moved them to the Sunshine Coast. The properties now offer affordable, sustainable housing for residents on Nation lands.
Housing certainly emerged as one of the most pressing and relevant themes addressed at the Venice Biennale. However, despite the importance of the subject matter, many curatorial approaches struggled under the weight of excessive text and dense visual material, resulting in exhibitions that were overwhelming and, therefore, inaccessible. This highlights a critical disconnect between intention and execution. The Estonian Pavilion proved that it is possible to address the critical and important issue of housing in ways that are both intellectually rigorous and creatively engaging. By adopting a playful and interactive approach, they were able to tackle a subject such as complex stakeholder relationships without losing a sense of vitality or imagination.
Rob Fiehn is a London-based communications consultant specialising in architecture and design. He is also chair of the Museum of Architecture, a London Society committee member and sits on the board of the Blackhorse Workshop in Walthamstow. Rob has edited a number of books, including the recent Collective Action!: The Power of Collaboration and Co-Design in Architecture, published by RIBA Books.
www.robertfiehn.com
visit & informationThe 19th international Architecture Exhibition, La Biennale di Venezia, continues until 23 November. Full details available at: www.labiennale.org/en/architecture/2025
Further information on these national pavilions can be found
at:
Austria: www.labiennale2025.at
Estonia: www.letmewarmyou.com
France: www.livingwith.institutfrancais.com
images
figs.i,iii-v Estonian Pavilion, Let me warm you. Photograph © Joosep Kivimäe.
figs.ii,xiii,xiv Incremental housing, Holcim &
Alejandro Aravena. Photograph
© Celestia Studio.
fig.vi Estonian Pavilion, Let me warm you. Rakvere renovation. Photograph © Päär Keedus.
figs.vii,viii Agency For Better Living, Austrian Pavilion, Biennale Architettura 2025. Installation view, Rome. Photograph © Hertha Hurnaus.
figs.ix,xi Austrian Pavilion Opening 2025. Photograph
©
Clelia Cadamuro.
fig.x Alterlaa. Photo
©
Zara Pfeifer.
fig.xii Quarticciolo, Rome. Photograph © Daniele Napolitano.
fig.xiv Incremental Housing. Image © ELEMENTAL.
figs.xvi,xviii Jakob_MacFarlane, French Pavilion Biennale 2025, Venice/IT. Photograph © Roland Halbe.
fig.xvii Vivre Avec, French Pavilion. Photograph ©T/E/S/S.
publication date
13 August 2025
tags
Alejandro Aravena, Austria, Community, Concrete, Drama, ELEMENTAL, Estonia, Exhibition design, Rob Fiehn, France, House, Housing, Insulation, Jakob+MacFarlane, Keiti Lige, Elina Liiva, Helena Männa, Holcim, Michael Obrist, Sabine Pollak, Märten Rattasepp, Renewal Development, Retrofit, Rome, Lorenzo Romito, Venice, Venice Biennale, Vienna
Further information on these national pavilions can be found at:
Austria: www.labiennale2025.at
Estonia: www.letmewarmyou.com
France: www.livingwith.institutfrancais.com


